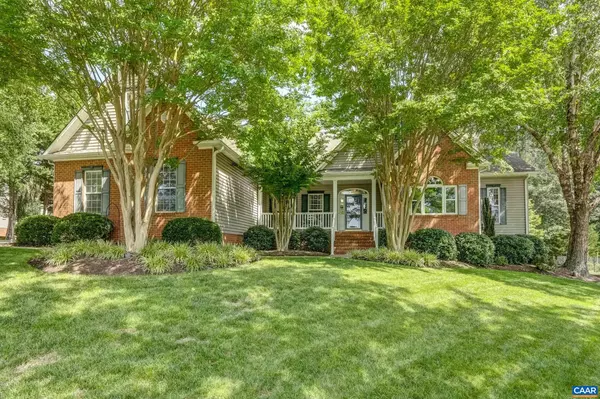For more information regarding the value of a property, please contact us for a free consultation.
53 DORIS DR Ruckersville, VA 22968
Want to know what your home might be worth? Contact us for a FREE valuation!

Our team is ready to help you sell your home for the highest possible price ASAP
Key Details
Sold Price $775,000
Property Type Single Family Home
Sub Type Detached
Listing Status Sold
Purchase Type For Sale
Square Footage 5,433 sqft
Price per Sqft $142
Subdivision Willow Creek
MLS Listing ID 656629
Sold Date 10/07/24
Style Contemporary
Bedrooms 5
Full Baths 5
HOA Y/N N
Abv Grd Liv Area 3,290
Originating Board CAAR
Year Built 2004
Annual Tax Amount $4,752
Tax Year 2024
Lot Size 0.820 Acres
Acres 0.82
Property Description
Immaculate main level living beauty in Willow Creek. Custom built for these original owners who are sad to leave their dream home as they move out of the area. The expansive, finely appointed kitchen is at the core of this open floor plan that flows beautifully for comfortable everyday living, entertaining, working from home or just enjoying life. Gorgeous finishes include extensive hardwood floors, beautiful millwork, upgraded light fixtures, spacious main-level primary bedroom with tray ceiling, dual walk in closets, elegant dining room, and a terrace level that simply must be seen. Enjoy your morning coffee/tea in the low maintenance screened porch that opens to the manicured yard and private wooded area. 3 - 4 main level bedrooms, home office, fantastic bonus room/bedroom with its own full bath. Enjoy (or rent out for income producing) the recently finished basement/terrace level featuring a huge kitchen, multiple sitting and relaxing areas, full bath, rec room, and enormous amounts of storage. Mature landscaping highlighted by stunning landscape lighting with spectacular crepe myrtles, stamped concrete walkway, sideload garage, and a rear yard highlighted with a fantastic garden shed. This home will not disappoint,Cherry Cabinets,Solid Surface Counter,Wood Cabinets,Fireplace in Great Room
Location
State VA
County Greene
Zoning R-1
Rooms
Other Rooms Dining Room, Kitchen, Family Room, Den, Foyer, Breakfast Room, Study, Great Room, Laundry, Recreation Room, Full Bath, Additional Bedroom
Basement Full, Outside Entrance, Partially Finished, Walkout Level, Windows
Main Level Bedrooms 3
Interior
Interior Features Entry Level Bedroom, Primary Bath(s)
Heating Central
Cooling Programmable Thermostat, Ductless/Mini-Split, Central A/C
Flooring Carpet, Hardwood, Vinyl
Fireplaces Number 1
Fireplaces Type Gas/Propane, Fireplace - Glass Doors
Equipment Dryer, Washer/Dryer Hookups Only, Washer
Fireplace Y
Appliance Dryer, Washer/Dryer Hookups Only, Washer
Heat Source Propane - Owned
Exterior
View Other
Roof Type Architectural Shingle
Accessibility None
Garage N
Building
Lot Description Landscaping
Story 1
Foundation Concrete Perimeter
Sewer Septic Exists
Water Public
Architectural Style Contemporary
Level or Stories 1
Additional Building Above Grade, Below Grade
Structure Type High,9'+ Ceilings,Tray Ceilings,Vaulted Ceilings,Cathedral Ceilings
New Construction N
Schools
Elementary Schools Ruckersville
High Schools William Monroe
School District Greene County Public Schools
Others
Ownership Other
Security Features Carbon Monoxide Detector(s),Security System,Smoke Detector
Special Listing Condition Standard
Read Less

Bought with Default Agent • Default Office



