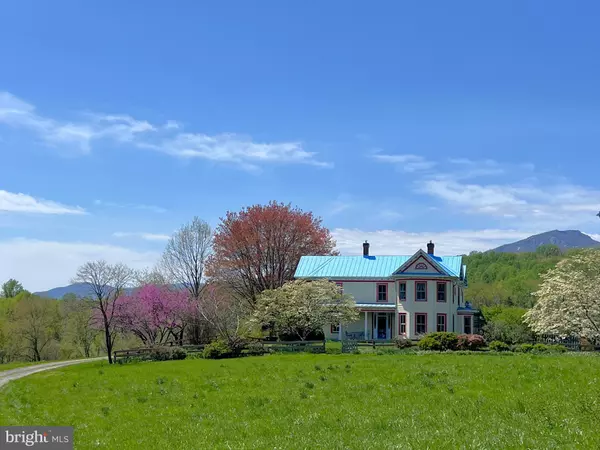For more information regarding the value of a property, please contact us for a free consultation.
1 BELLE MEADE LN Sperryville, VA 22740
Want to know what your home might be worth? Contact us for a FREE valuation!

Our team is ready to help you sell your home for the highest possible price ASAP
Key Details
Sold Price $1,275,000
Property Type Single Family Home
Sub Type Detached
Listing Status Sold
Purchase Type For Sale
Square Footage 4,608 sqft
Price per Sqft $276
Subdivision None Available
MLS Listing ID VARP2001618
Sold Date 10/04/24
Style Victorian,Farmhouse/National Folk
Bedrooms 5
Full Baths 6
Half Baths 1
HOA Y/N N
Abv Grd Liv Area 4,608
Originating Board BRIGHT
Year Built 1890
Annual Tax Amount $6,598
Tax Year 2022
Lot Size 130.630 Acres
Acres 130.63
Property Description
What an incredible opportunity to own a piece of Rappahannock history, now offered at a special price for both parcels together. Belle Meade Farm Bed & Breakfast's restored Victorian home and 137 acres of rolling pasture and forest will take you far away from the bustle of the everyday to a more gentle, bucolic existence. The historic Belle Meade Farm and Schoolhouse are an iconic part of the scenic F. T. Valley. Located just south of Sperryville, these spectacular structures have graced the valley for more than 100 years.
Originally built in 1890, a Victorian-style addition expanded the main home in about 1909. Restored and expanded again in the 1990s by the current owners, Belle Meade's Victorian farmhouse is a historical gem. The owners have shared this remarkable home as a popular bed and breakfast since the restoration. With seven roof gables and many bay windows, the home in its current incarnation blends the newer owner's quarters seamlessly with the original structure. The front portion of the home consists of a sitting room, formal dining room, and a main floor bedroom, with three additional bedrooms upstairs. The owner's quarters feature a great room with kitchen and dining area, a separate commercial kitchen for the B&B, and an expansive owner's suite upstairs.
The schoolhouse was built in 1914 and served as a school until it closed in the late 1950s and then more recently from the 1990s until this year. The schoolhouse is 5,231 sq.ft. of soaring ceilings, tall windows, and bright, airy spaces. The hallway upstairs has an impressive clerestory cupola. There are 4 large classrooms on the main level and 2 bathrooms. The original chalkboards are still in use and the wood floors are stunning. The classrooms on the west side have double doors leading out to the large back deck that overlooks the garden and mountains. The lower level opens to a huge room that has seen many school plays and even a wedding reception or two. Tables, seating and linens for 100, and dishes, glasses and flatware for 75 can be included with the sale.
This offering also includes a 2,590 square foot cottage, built in 2010. The cottage has Hardie-plank type siding and a standing seam metal roof. There is a wrap-around deck and a patio, perfect for outdoor entertaining. The great room on the main level has 9 ft. ceilings, a 4-panel sliding door that opens to the deck, and a cozy fireplace. The kitchen adjoins the great room and has gorgeous cherry cabinets and granite counters. Just off the great room is a dining room with northwest mountain views. There is a main floor bedroom and the entire upper floor is a cozy suite with dormer windows. The expansive, walkout lower level has high ceilings and a wide-open floor plan.
The grounds include a 60-foot swimming pool, hot tub, sport court, flower gardens, several pastures with automatic waterers, and a riding ring. The pastures have been in a well-managed rotational grazing program and no chemicals have been used on the farm. The 137-acre parcel is approximately half open pastures and half forested.
Up the hill there is a secret swimming pond complete with dock and ladder. Wooded trails lead up the mountain to a hidden spring bubbling out from between boulders. Heading back down, enjoy the expansive view from the upper pasture across Kilby's Creek and over Belle Meade Farm's home, grounds, and three stately old barns. Most of this beautiful property is protected by a conservation easement, conferring peace of mind and a property tax break to its owner.
This unusual property provides a unique opportunity for a new owner with creativity and vision. What will be written as the next chapter in the Belle Meade story? Please see MLS # VARP2001452 and VARP2001540 for more details.
Location
State VA
County Rappahannock
Zoning AG/RESIDENTIAL
Rooms
Basement Other, Connecting Stairway, Daylight, Partial, Interior Access, Outside Entrance, Poured Concrete, Side Entrance, Walkout Stairs, Unfinished
Main Level Bedrooms 1
Interior
Hot Water Electric, Instant Hot Water
Heating Baseboard - Hot Water
Cooling Ceiling Fan(s), Window Unit(s)
Flooring Wood, Ceramic Tile
Fireplace N
Heat Source Electric, Propane - Leased, Propane - Owned, Wood
Exterior
Garage Spaces 6.0
Fence Board, Picket, Wire
Pool In Ground, Lap/Exercise
Water Access N
View Mountain, Pasture, Scenic Vista
Roof Type Metal
Farm Beef,Hog,Mixed Use,Pasture,Poultry,Rural Estate,Other
Accessibility None
Road Frontage State
Total Parking Spaces 6
Garage N
Building
Story 3
Foundation Block
Sewer On Site Septic
Water Well
Architectural Style Victorian, Farmhouse/National Folk
Level or Stories 3
Additional Building Above Grade, Below Grade
New Construction N
Schools
School District Rappahannock County Public Schools
Others
Senior Community No
Tax ID 54 25
Ownership Fee Simple
SqFt Source Estimated
Horse Property Y
Horse Feature Riding Ring
Special Listing Condition Standard
Read Less

Bought with Tanya A Paull • Cheri Woodard Realty



