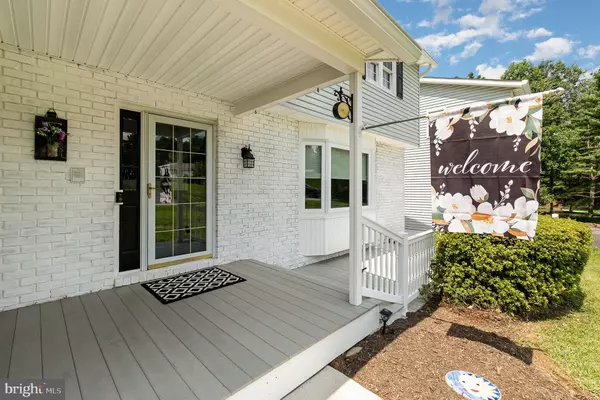For more information regarding the value of a property, please contact us for a free consultation.
2418 PLAINHURST WAY Reisterstown, MD 21136
Want to know what your home might be worth? Contact us for a FREE valuation!

Our team is ready to help you sell your home for the highest possible price ASAP
Key Details
Sold Price $522,000
Property Type Single Family Home
Sub Type Detached
Listing Status Sold
Purchase Type For Sale
Square Footage 2,452 sqft
Price per Sqft $212
Subdivision Emory Hills
MLS Listing ID MDCR2021540
Sold Date 09/30/24
Style Colonial
Bedrooms 3
Full Baths 2
Half Baths 1
HOA Y/N N
Abv Grd Liv Area 1,752
Originating Board BRIGHT
Year Built 1974
Annual Tax Amount $4,442
Tax Year 2024
Lot Size 0.667 Acres
Acres 0.67
Property Description
Country living at its best! Extremely well kept home on a quiet cul-de-sac with many updates. The welcoming entrance leads to a large living space, with lots of natural lighting. The family room along with the finished basement give you plenty of family space. The additional oversized 2 car garage will WOW you boosting a finished HUGE second floor living space/rec area with separate entrance, a first-floor workshop area and a lower level shed area. Multiple level decking overlooks the private fenced in yard. home. Endless possibilities to make this your own special home. Conveniently located in the Carrol County side of Reisterstown, close to Baltimore County, Butler, Hunt Valley, Ownings Mills, I795.
Location
State MD
County Carroll
Zoning R-400
Rooms
Other Rooms Living Room, Great Room
Basement Full, Heated, Sump Pump, Walkout Level, Windows, Shelving, Rear Entrance, Interior Access
Interior
Interior Features Air Filter System, Breakfast Area, Built-Ins, Carpet, Ceiling Fan(s), Chair Railings, Crown Moldings, Dining Area, Family Room Off Kitchen, Formal/Separate Dining Room, Primary Bath(s), Walk-in Closet(s), Bathroom - Tub Shower, Floor Plan - Traditional, Central Vacuum
Hot Water Electric
Cooling Central A/C, Wall Unit
Fireplaces Number 1
Fireplaces Type Wood
Equipment Built-In Microwave, Central Vacuum, Dishwasher, Dryer - Electric, ENERGY STAR Dishwasher, Exhaust Fan, Humidifier, Intercom, Microwave, Oven/Range - Electric, Refrigerator, Washer, Water Heater
Furnishings No
Fireplace Y
Window Features Bay/Bow,Screens
Appliance Built-In Microwave, Central Vacuum, Dishwasher, Dryer - Electric, ENERGY STAR Dishwasher, Exhaust Fan, Humidifier, Intercom, Microwave, Oven/Range - Electric, Refrigerator, Washer, Water Heater
Heat Source Electric
Laundry Basement
Exterior
Exterior Feature Deck(s), Porch(es), Brick, Wrap Around
Parking Features Garage - Front Entry, Garage - Side Entry, Garage Door Opener, Additional Storage Area, Inside Access, Oversized
Garage Spaces 11.0
Fence Split Rail, Wire
Water Access N
View Trees/Woods
Roof Type Composite
Accessibility 2+ Access Exits, 36\"+ wide Halls
Porch Deck(s), Porch(es), Brick, Wrap Around
Attached Garage 1
Total Parking Spaces 11
Garage Y
Building
Lot Description Cul-de-sac, Landscaping, No Thru Street, Partly Wooded, Private
Story 2
Foundation Block
Sewer On Site Septic
Water Private
Architectural Style Colonial
Level or Stories 2
Additional Building Above Grade, Below Grade
New Construction N
Schools
Elementary Schools Sandymount
Middle Schools Shiloh
High Schools North Carroll
School District Carroll County Public Schools
Others
Pets Allowed Y
Senior Community No
Tax ID 0704032195
Ownership Fee Simple
SqFt Source Assessor
Acceptable Financing Conventional, Cash, FHA
Listing Terms Conventional, Cash, FHA
Financing Conventional,Cash,FHA
Special Listing Condition Standard
Pets Allowed No Pet Restrictions
Read Less

Bought with Audrey M Bullock • Cummings & Co. Realtors



