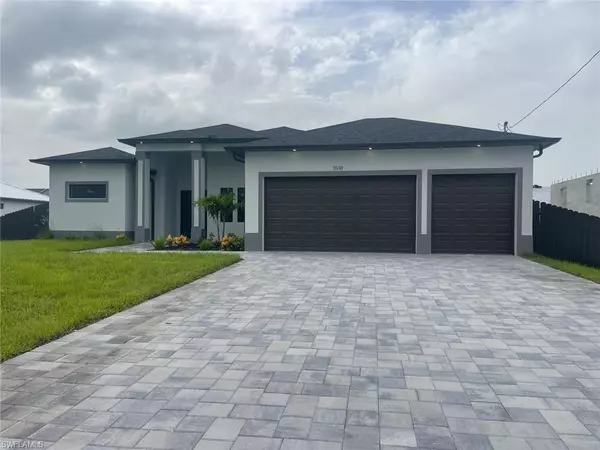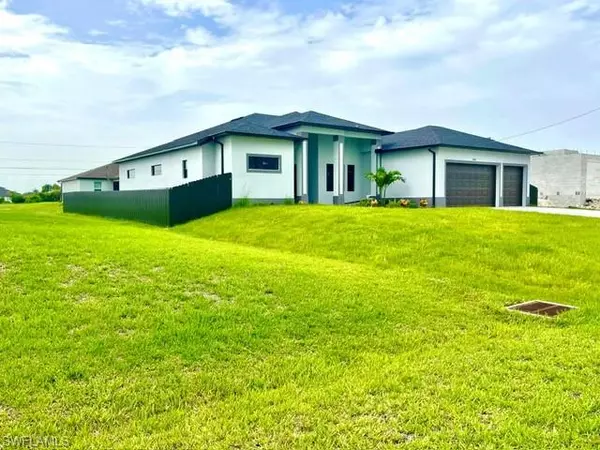For more information regarding the value of a property, please contact us for a free consultation.
3530 NW 21st ST Cape Coral, FL 33993
Want to know what your home might be worth? Contact us for a FREE valuation!

Our team is ready to help you sell your home for the highest possible price ASAP
Key Details
Sold Price $535,000
Property Type Single Family Home
Sub Type Ranch,Single Family Residence
Listing Status Sold
Purchase Type For Sale
Square Footage 2,010 sqft
Price per Sqft $266
Subdivision Cape Coral
MLS Listing ID 224058343
Sold Date 09/23/24
Bedrooms 3
Full Baths 3
HOA Y/N No
Originating Board Florida Gulf Coast
Year Built 2024
Annual Tax Amount $1,095
Tax Year 2023
Lot Size 10,018 Sqft
Acres 0.23
Property Description
AMAZING BRAND NEW HOME with 3 bedrooms, 3 bathrooms, a den and a pool!! 3 CAR GARAGE/ Privacy Fence and Stainless Kitchen Appliances are not shown in photos but are included!
Gourmet modern kitchen with top of the line cabinetry. Quartz countertops with full wall quartz backsplash. Enormous 10’6” long center island with quartz countertops and breakfast bar seating. And a generous sized walk-in pantry. Glistening ‘marble look’ oversized 31” floor tiles throughout. Volume ceilings with extra tall 8’ doors throughout. Split bedroom plan. Master suite plus second master (junior suite) is great for guests or two generation family lifestyles. All three bedrooms have walk-in closets! Den with full view glass french doors is perfect for home office, media room or fourth bedroom with closet. Stunning master bath – with enormous walk-in shower w/dual rainfall shower heads, floor to ceiling tile and pebble floor. Separate his and hers vanities, his and hers walk-in closets, garden tub and private water closet. Junior suite includes a walk-in closet and private luxury bath with walk-in shower, floor to ceiling tile, rainfall showerhead and pebble floors. A pool bath access to lanai. Third bath includes walk-in shower, floor to ceiling tile, rainfall showerhead and pebble floors. OVERSIZED LANAI !!! Lanai is covered and under truss. Spacious pool deck finished with paver deck and glistening Listelos Tile pool accents, pre-plumbed and rough in for future outdoor kitchen. Foyer opens to great room with spectacular SUNSET views of lanai and pool thru the expansive triple patio doors. Large laundry room is complete with built in upper cabinetry and utility sink in lower base cabinetry. High quality hurricane impact resistant windows and doors. Spacious 3 car Garage with rear service door with opaque glass to brighten up the garage – Extra high garage ceilings are 10’6”. Excellent location … established in a highly desirable neighborhood West of Burnt Store Road. Minutes to shopping, Pine Island, Matlacha and the anticipated 7 Islands Project. Easy access to Fort Myers and 75. ALL REASONABLE OFFERS CONSIDERED!
Location
State FL
County Lee
Area Cape Coral
Zoning R1-D
Rooms
Dining Room Other
Kitchen Island, Pantry
Interior
Interior Features French Doors, Laundry Tub, Pantry, Tray Ceiling(s), Volume Ceiling
Heating Central Electric
Flooring Tile
Equipment None
Furnishings Unfurnished
Fireplace No
Appliance None
Heat Source Central Electric
Exterior
Parking Features Driveway Paved, Attached
Garage Spaces 3.0
Pool Below Ground
Amenities Available None
Waterfront Description None
View Y/N Yes
Roof Type Shingle
Total Parking Spaces 3
Garage Yes
Private Pool Yes
Building
Lot Description Regular
Story 1
Sewer Septic Tank
Water Well
Architectural Style Ranch, Single Family
Level or Stories 1
Structure Type Concrete Block,Stucco
New Construction Yes
Others
Pets Allowed Yes
Senior Community No
Tax ID 31-43-23-C2-04295.0070
Ownership Single Family
Read Less

Bought with EXP Realty LLC
GET MORE INFORMATION




