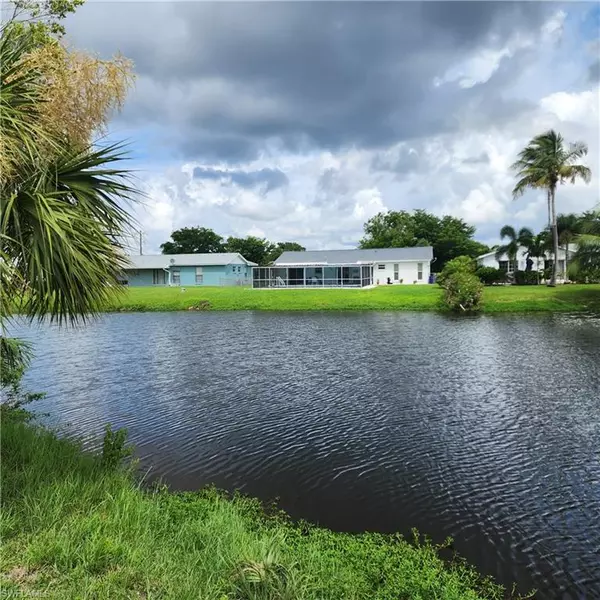For more information regarding the value of a property, please contact us for a free consultation.
1061 Ridgeway DR North Fort Myers, FL 33903
Want to know what your home might be worth? Contact us for a FREE valuation!

Our team is ready to help you sell your home for the highest possible price ASAP
Key Details
Sold Price $289,900
Property Type Single Family Home
Sub Type Single Family Residence
Listing Status Sold
Purchase Type For Sale
Square Footage 1,000 sqft
Price per Sqft $289
Subdivision Ridgeway
MLS Listing ID 224067640
Sold Date 09/25/24
Bedrooms 3
Full Baths 2
HOA Y/N No
Originating Board Florida Gulf Coast
Year Built 1979
Annual Tax Amount $500
Tax Year 2023
Lot Size 7,623 Sqft
Acres 0.175
Property Description
A Home Like This Is Very Difficult To Find * 3 Bedroom, 2 Full Baths, 1 Car Garage, Caged Pool Overlooking A Small Lake - Beautiful Sunsets! * 40+ Year Owner Is Downsizing - Only $289,900! * Quick Closing OK! * Very Neat/Clean & Move-In Ready * FHA/VA Buyers Welcome * New Roof In 2023! * Impact Glass Windows * Some Newer Appliances * Central Water & Sewer * No Assessments Or HOA Restrictions Or Fees! * CBS Construction * Central AC * Inside Laundry - Storage Room * New Pool Equipment * Extra Wide Driveway For Additional Parking * Partially Fenced * Very Nice Manicured Landscaping * Sold AS-IS - Inspections Welcome * Walking Distance To Nearby Shopping - By Sidewalk * Location Offers Easy Access To Fort Myers & Cape Coral Without Paying A Toll *
Location
State FL
County Lee
Area Ridgeway
Zoning RS-1
Rooms
Dining Room Dining - Living
Interior
Interior Features Window Coverings
Heating Central Electric
Flooring Concrete, Tile
Equipment Auto Garage Door, Dishwasher, Dryer, Range, Refrigerator, Washer, Washer/Dryer Hookup
Furnishings Unfurnished
Fireplace No
Window Features Window Coverings
Appliance Dishwasher, Dryer, Range, Refrigerator, Washer
Heat Source Central Electric
Exterior
Exterior Feature Screened Lanai/Porch
Parking Features Covered, Paved, Attached
Garage Spaces 1.0
Fence Fenced
Pool Below Ground, Fiberglass, Screen Enclosure, See Remarks
Community Features Sidewalks
Amenities Available Sidewalk, Underground Utility
Waterfront Description Fresh Water,Lake
View Y/N Yes
View Lake, Water
Roof Type Shingle
Street Surface Paved
Total Parking Spaces 1
Garage Yes
Private Pool Yes
Building
Lot Description Across From Waterfront, Regular
Building Description Concrete Block,Stucco,Wood Siding, DSL/Cable Available
Story 1
Water Central
Architectural Style Traditional, Single Family
Level or Stories 1
Structure Type Concrete Block,Stucco,Wood Siding
New Construction No
Others
Pets Allowed Yes
Senior Community No
Tax ID 09-44-24-11-0000I.0050
Ownership Single Family
Read Less




