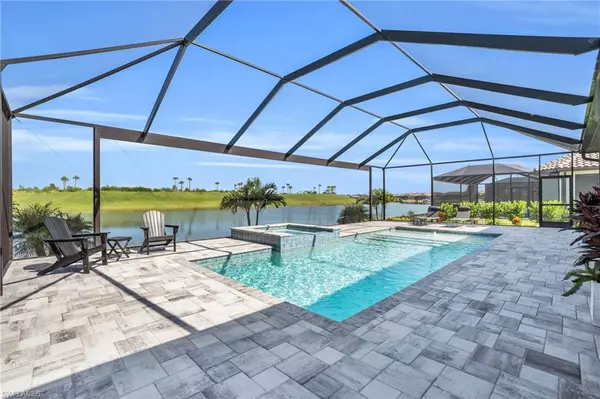For more information regarding the value of a property, please contact us for a free consultation.
17512 Aquila CT Fort Myers, FL 33913
Want to know what your home might be worth? Contact us for a FREE valuation!

Our team is ready to help you sell your home for the highest possible price ASAP
Key Details
Sold Price $1,900,000
Property Type Single Family Home
Sub Type Ranch,Single Family Residence
Listing Status Sold
Purchase Type For Sale
Square Footage 2,970 sqft
Price per Sqft $639
Subdivision Esplanade Lake Club
MLS Listing ID 224066900
Sold Date 09/25/24
Bedrooms 3
Full Baths 3
HOA Y/N Yes
Originating Board Naples
Year Built 2023
Annual Tax Amount $4,373
Tax Year 2023
Lot Size 10,606 Sqft
Acres 0.2435
Property Description
IF BUYER CLOSES BEFORE THE END OF 2024, SELLER WILL COVER 2025 HOA DUES! Welcome to your dream home in the highly sought-after Esplanade Lake Club. This stunning "Palazzo" model features 3-bedroom plus den, 3 full baths, 2 car extended garage, and your own private poo/spa. Built in 2023 and boasts nearly 3,000 square feet of living space, offering expansive lake views and a wealth of modern amenities.
Upon entering, you'll be greeted by high ceilings and open concept living. Throughout the home, you will find tray ceilings adorned with ship lap design. Wood-like tile flows throughout the home with carpet flooring found within the guest rooms.
Off of the main living area, you will find the spacious kitchen featuring sleek quartz countertops, white soft close cabinetry, and top-of-the-line stainless steel appliances, including a gas stove and your own wine cooler. The extra-large island serves as the perfect centerpiece for entertaining, offering ample space for gatherings.
The home includes a split floor plan, featuring a private master suite with a large walk-in closet fitted with custom cabinetry. The master bath is a spa-like retreat, featuring dual sinks, a vanity space, and a walk-in shower with dual entrances and multiple shower heads, including a rainhead showerhead.
Both guest areas offer the upmost privacy. One of the guest bedrooms includes a walk-in closet and an en-suite bath with a walk-in shower and quartz countertops. The second guest bedroom features its own pocket door allowing your guest to close off its area which includes a bathroom featuring quartz countertops and a combo tub/shower.
Additional highlights include impact windows and sliders throughout, electronic roll down storm shutters, 4 foot garage extension for added storage space, upgraded exterior paint, as well as an all home generator for added peace of mind. The large outdoor space features a panoramic screened-in patio with a built in outdoor kitchen, fireplace, and Sono surround sound, perfect for both quiet relaxation and lively gatherings. The extended covered lanai includes a large pool and spa with a gas heater and beautiful lakefront views.
Esplanade Lake Club offers low HOA fees and an array of amenities, including a boat ramp for cruising on the lake, a community spa, private lakefront beach, a poolside bar, and more! Located outside of a flood zone and within minutes of prime shopping and dining. Experience the perfect blend of luxury, comfort, and community in this remarkable home. Don't miss your chance to make it yours!
Location
State FL
County Lee
Area Esplanade Lake Club
Rooms
Dining Room Breakfast Bar, Eat-in Kitchen, Formal
Kitchen Gas Available, Island, Walk-In Pantry
Interior
Interior Features Built-In Cabinets, Fireplace, Foyer, French Doors, Laundry Tub, Pantry, Smoke Detectors, Tray Ceiling(s), Walk-In Closet(s), Window Coverings
Heating Central Electric
Flooring Carpet, Tile
Fireplaces Type Outside
Equipment Auto Garage Door, Cooktop - Gas, Dishwasher, Disposal, Dryer, Freezer, Generator, Grill - Gas, Microwave, Range, Refrigerator, Refrigerator/Freezer, Refrigerator/Icemaker, Security System, Self Cleaning Oven, Smoke Detector, Tankless Water Heater, Warming Tray, Washer, Wine Cooler
Furnishings Partially
Fireplace Yes
Window Features Window Coverings
Appliance Gas Cooktop, Dishwasher, Disposal, Dryer, Freezer, Grill - Gas, Microwave, Range, Refrigerator, Refrigerator/Freezer, Refrigerator/Icemaker, Self Cleaning Oven, Tankless Water Heater, Warming Tray, Washer, Wine Cooler
Heat Source Central Electric
Exterior
Exterior Feature Screened Lanai/Porch, Built In Grill, Outdoor Kitchen
Parking Features Attached
Garage Spaces 2.0
Pool Community, Below Ground, Concrete, Gas Heat, Screen Enclosure
Community Features Clubhouse, Park, Pool, Dog Park, Fitness Center, Lakefront Beach, Racquetball, Restaurant, Sidewalks, Street Lights, Tennis Court(s), Gated
Amenities Available Basketball Court, Barbecue, Beach - Private, Beauty Salon, Bike And Jog Path, Bike Storage, Bocce Court, Business Center, Cabana, Clubhouse, Community Boat Dock, Community Boat Ramp, Park, Pool, Community Room, Spa/Hot Tub, Dog Park, Fitness Center, Full Service Spa, Internet Access, Lakefront Beach, Pickleball, Play Area, Racquetball, Restaurant, Shuffleboard Court, Sidewalk, Streetlight, Tennis Court(s), Underground Utility, Volleyball
Waterfront Description Lake
View Y/N Yes
View Lake, Water
Roof Type Tile
Porch Deck, Patio
Total Parking Spaces 2
Garage Yes
Private Pool Yes
Building
Lot Description Regular
Building Description Concrete Block,Stucco, DSL/Cable Available
Story 1
Water Central
Architectural Style Ranch, Single Family
Level or Stories 1
Structure Type Concrete Block,Stucco
New Construction No
Others
Pets Allowed With Approval
Senior Community No
Tax ID 12-46-25-L3-22000.5900
Ownership Single Family
Security Features Security System,Smoke Detector(s),Gated Community
Read Less

Bought with Compass Florida LLC



