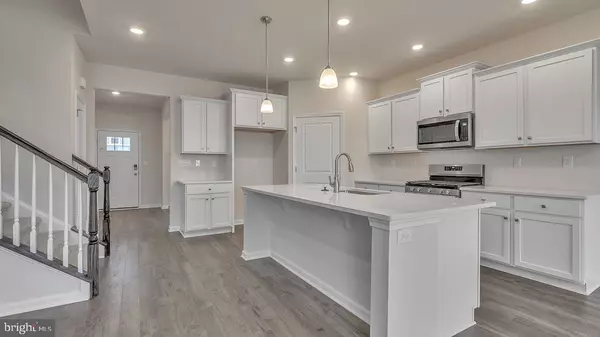For more information regarding the value of a property, please contact us for a free consultation.
570 HALBERT AVE Mays Landing, NJ 08330
Want to know what your home might be worth? Contact us for a FREE valuation!

Our team is ready to help you sell your home for the highest possible price ASAP
Key Details
Sold Price $549,900
Property Type Single Family Home
Sub Type Detached
Listing Status Sold
Purchase Type For Sale
Square Footage 2,628 sqft
Price per Sqft $209
Subdivision Hamilton
MLS Listing ID NJAC2010586
Sold Date 07/26/24
Style Contemporary
Bedrooms 4
Full Baths 3
HOA Y/N N
Abv Grd Liv Area 2,628
Originating Board BRIGHT
Year Built 2024
Annual Tax Amount $1,161
Tax Year 2022
Lot Size 1.000 Acres
Acres 1.0
Lot Dimensions 0.00 x 0.00
Property Description
NEW CONSTRUCTION UNDERWAY, READY FOR SPRING 2024 MOVE-IN! ALL-IN PRICING! Please call for appt information or - view a model home nearby!
Tucked away in a beautiful, wooded cul-de-sac community of newly built luxury homes. Minutes to Nature Reserve Walking Trails, Local shopping & dining, and less than 10 miles to Jersey Shore Beaches!
The Hadley floorplan is a stunning new construction home plan featuring 2,628 square feet of living space, 4 bedrooms, 3 bathrooms, an upstairs loft area and a 2-car garage. With a roomy floor plan and flex areas to be used as you choose, the Hadley is just as inviting as it is functional! As you enter the home into the foyer, you're greeted by the flex room, you decide how it functions - a formal dining space or children's play area. The kitchen features a large, modern island that opens up to the causal dining area and living room, so the conversation never has to stop! Tucked off the living room is a downstairs bedroom and full bath - the perfect guest suite or home office. Upstairs you'll find a cozy loft, upstairs laundry and three additional bedrooms, including the owner's suite. Home includes Full Yard Irrigation system and Front Yard Sod with landscaping package.
Photos are representative. Call Agent for details. This home comes complete with D.R. Horton's new Smart Home System.
Location
State NJ
County Atlantic
Area Hamilton Twp (20112)
Zoning RES
Rooms
Basement Unfinished
Main Level Bedrooms 4
Interior
Interior Features Dining Area, Entry Level Bedroom, Floor Plan - Open, Kitchen - Island, Recessed Lighting, Walk-in Closet(s)
Hot Water Natural Gas
Heating Central
Cooling Central A/C
Flooring Luxury Vinyl Plank
Equipment Microwave, Oven/Range - Gas, Stainless Steel Appliances
Fireplace N
Appliance Microwave, Oven/Range - Gas, Stainless Steel Appliances
Heat Source Natural Gas
Exterior
Parking Features Garage - Front Entry
Garage Spaces 2.0
Water Access N
Accessibility 2+ Access Exits
Attached Garage 2
Total Parking Spaces 2
Garage Y
Building
Story 2
Foundation Concrete Perimeter
Sewer Private Septic Tank
Water Well
Architectural Style Contemporary
Level or Stories 2
Additional Building Above Grade, Below Grade
New Construction Y
Schools
School District Hamilton Township Public Schools
Others
Senior Community No
Tax ID 12-01123-00001
Ownership Fee Simple
SqFt Source Assessor
Special Listing Condition Standard
Read Less

Bought with Vincent Gibson • D.R. Horton Realty of New Jersey



