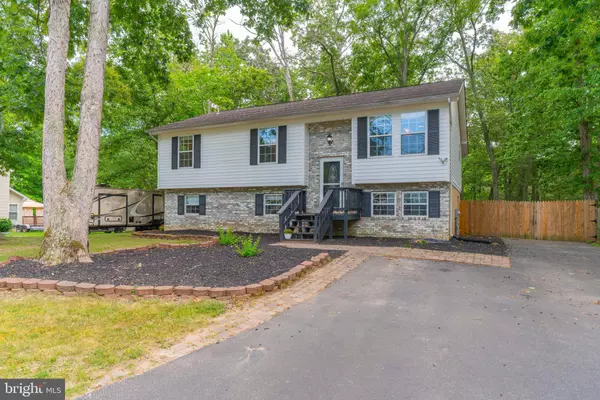For more information regarding the value of a property, please contact us for a free consultation.
765 LAZY RIVER RD Lusby, MD 20657
Want to know what your home might be worth? Contact us for a FREE valuation!

Our team is ready to help you sell your home for the highest possible price ASAP
Key Details
Sold Price $401,000
Property Type Single Family Home
Sub Type Detached
Listing Status Sold
Purchase Type For Sale
Square Footage 2,340 sqft
Price per Sqft $171
Subdivision Chesapeake Ranch Estates
MLS Listing ID MDCA2016986
Sold Date 09/13/24
Style Split Foyer
Bedrooms 6
Full Baths 3
Half Baths 1
HOA Fees $48/ann
HOA Y/N Y
Abv Grd Liv Area 1,170
Originating Board BRIGHT
Year Built 1992
Annual Tax Amount $2,924
Tax Year 2024
Lot Size 0.870 Acres
Acres 0.87
Property Description
Nestled in a serene setting, this spacious and charming home offers a layout perfect for both relaxation and entertaining. Spread out over two levels, the property features three cozy bedrooms, 1.5 baths, and a wet bar downstairs—ideal for hosting gatherings. Enjoy the added convenience of a bonus storage area. Upstairs, you'll find three additional bedrooms and two full baths, providing ample space for family and guests. Upgrades throughout the home ensure modern comfort and style. Relax in the screened porch while enjoying the scenic surroundings. Situated on one of the largest lots in the neighborhood, this home offers both comfort and convenience. The backyard features a workshop for your projects, extra storage space, and a BBQ area, making it perfect for entertaining. Discover your dream home that combines charm, space, and tranquility. Don't miss the opportunity to make this incredible property yours!
Location
State MD
County Calvert
Zoning R
Rooms
Basement Fully Finished
Main Level Bedrooms 3
Interior
Interior Features Attic, Carpet, Ceiling Fan(s), Floor Plan - Open, Formal/Separate Dining Room, Wood Floors
Hot Water Electric
Heating Heat Pump(s)
Cooling Ceiling Fan(s), Central A/C
Equipment Built-In Microwave, Dishwasher, Exhaust Fan, Extra Refrigerator/Freezer, Icemaker, Refrigerator, Stainless Steel Appliances, Stove, Washer/Dryer Hookups Only
Fireplace N
Appliance Built-In Microwave, Dishwasher, Exhaust Fan, Extra Refrigerator/Freezer, Icemaker, Refrigerator, Stainless Steel Appliances, Stove, Washer/Dryer Hookups Only
Heat Source Electric
Laundry Has Laundry
Exterior
Exterior Feature Deck(s), Enclosed, Porch(es)
Fence Rear, Privacy
Amenities Available Beach, Boat Ramp, Club House, Common Grounds, Jog/Walk Path, Lake, Picnic Area, Tot Lots/Playground, Water/Lake Privileges, Baseball Field, Basketball Courts, Golf Course
Water Access N
Accessibility None
Porch Deck(s), Enclosed, Porch(es)
Garage N
Building
Lot Description Backs to Trees, Level, Rear Yard
Story 2
Foundation Other
Sewer Private Sewer
Water Public
Architectural Style Split Foyer
Level or Stories 2
Additional Building Above Grade, Below Grade
New Construction N
Schools
High Schools Patuxent
School District Calvert County Public Schools
Others
Pets Allowed Y
Senior Community No
Tax ID 0501183354
Ownership Fee Simple
SqFt Source Estimated
Acceptable Financing Cash, Conventional, FHA, USDA, VA
Listing Terms Cash, Conventional, FHA, USDA, VA
Financing Cash,Conventional,FHA,USDA,VA
Special Listing Condition Standard
Pets Allowed No Pet Restrictions
Read Less

Bought with Connie J. Gunn • CENTURY 21 New Millennium



