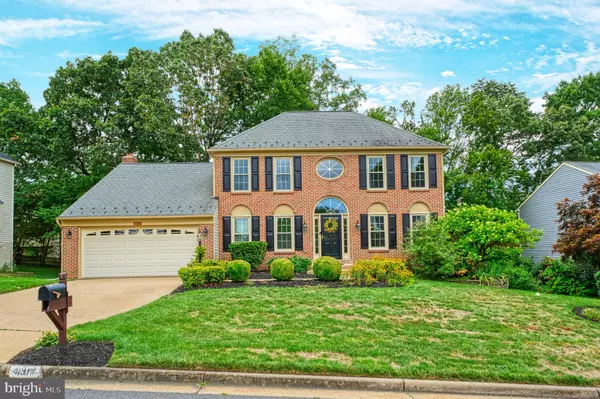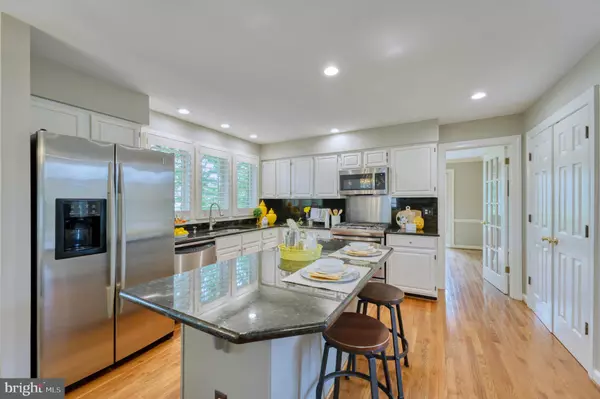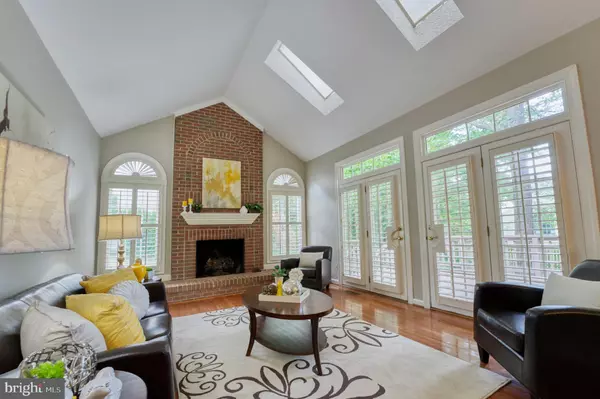For more information regarding the value of a property, please contact us for a free consultation.
4317 MARHALT PL Dumfries, VA 22025
Want to know what your home might be worth? Contact us for a FREE valuation!

Our team is ready to help you sell your home for the highest possible price ASAP
Key Details
Sold Price $720,000
Property Type Single Family Home
Sub Type Detached
Listing Status Sold
Purchase Type For Sale
Square Footage 3,208 sqft
Price per Sqft $224
Subdivision Brittany
MLS Listing ID VAPW2076124
Sold Date 09/10/24
Style Colonial
Bedrooms 4
Full Baths 3
Half Baths 1
HOA Fees $55/qua
HOA Y/N Y
Abv Grd Liv Area 2,428
Originating Board BRIGHT
Year Built 1989
Annual Tax Amount $6,228
Tax Year 2024
Lot Size 9,217 Sqft
Acres 0.21
Property Description
This meticulously cared for elegant Virginia brick colonial is situated in sought after Brittany Neighborhood. The welcoming two-story foyer greets you with hardwood floors which are found throughout the main level and up to and including the upper level hallway. This move-in-ready home features neutral paint and updated light fixtures. You will find the inviting living room has a large bay window and flows seamlessly to the dining room, which offers both a bay window and a full-length double window.
The spacious kitchen, is the heart of the home. It comes complete with plantation shutters, granite countertops, a double-door pantry, and an expansive island. Recently replaced appliances include a new stove and microwave. Don't miss the convenient desk space for homework. Enjoy meals in the breakfast nook, enlarged by a full bay window overlooking the back yard.
The family room boasts cathedral ceilings, a brick, gas fireplace, framed by Palladian windows, skylights and a rear wall of windows with transom windows and French doors opening to the deck. The enormous mudroom/laundry room provides extra storage and a rear foyer to the home.
Upstairs, the four bedrooms feature upgraded carpets and ceiling fans. The spacious primary suite includes a walk-in closet, dual vanities, a separate shower, and a soaking tub.
The expansive, finished walkout basement, offers a third full bath, a large rec room, a bonus room/non-conforming bedroom, and plenty of storage. Newly replaced French door leads to the back yard and provides privacy with plantation shutters. The fenced backyard provides an ideal outdoor space for entertaining or pets. You will find beautiful mature plants blooming year round in this thoughtfully landscaped, but easy to maintain yard. Most windows have been replaced, Furnace replaced 2015, hot water heater 2011, siding & garage door 2011, Roof 2008.
Brittany is a neighborhood of cul-de-sacs surrounded by Prince William National Forest with walking paths and trails throughout. Brittany Neighborhood Park at Brittany entrance has basketball, tennis, volleyball, commuter parking and more. Commuter bus pick-up at Brittany entrance with other commuter options nearby. Golf/Pool/Tennis memberships available. Fortuna Center Plaza just across Dumfries Rd with other shopping and dining options nearby.
Location
State VA
County Prince William
Zoning R4
Rooms
Other Rooms Living Room, Dining Room, Primary Bedroom, Bedroom 2, Bedroom 3, Bedroom 4, Kitchen, Family Room, Foyer, Breakfast Room, Laundry, Recreation Room, Storage Room, Bathroom 3, Primary Bathroom, Half Bath
Basement Fully Finished, Walkout Level, Rear Entrance
Interior
Hot Water Natural Gas
Heating Forced Air
Cooling Central A/C, Ceiling Fan(s)
Fireplaces Number 1
Fireplaces Type Gas/Propane
Equipment Built-In Microwave, Dishwasher, Disposal, Icemaker, Refrigerator, Stove, Washer, Dryer
Fireplace Y
Appliance Built-In Microwave, Dishwasher, Disposal, Icemaker, Refrigerator, Stove, Washer, Dryer
Heat Source Natural Gas
Laundry Main Floor
Exterior
Exterior Feature Deck(s)
Parking Features Garage - Front Entry, Garage Door Opener
Garage Spaces 2.0
Fence Fully, Rear, Wood
Amenities Available Common Grounds, Golf Course Membership Available, Jog/Walk Path, Pool Mem Avail, Tot Lots/Playground
Water Access N
Accessibility None
Porch Deck(s)
Attached Garage 2
Total Parking Spaces 2
Garage Y
Building
Story 3
Foundation Slab
Sewer Public Sewer
Water Public
Architectural Style Colonial
Level or Stories 3
Additional Building Above Grade, Below Grade
New Construction N
Schools
Elementary Schools Pattie
Middle Schools Potomac Shores
High Schools Forest Park
School District Prince William County Public Schools
Others
HOA Fee Include Common Area Maintenance,Management,Snow Removal,Trash
Senior Community No
Tax ID 8190-41-5410
Ownership Fee Simple
SqFt Source Assessor
Special Listing Condition Standard
Read Less

Bought with Deepak Sharma • Onest Real Estate



