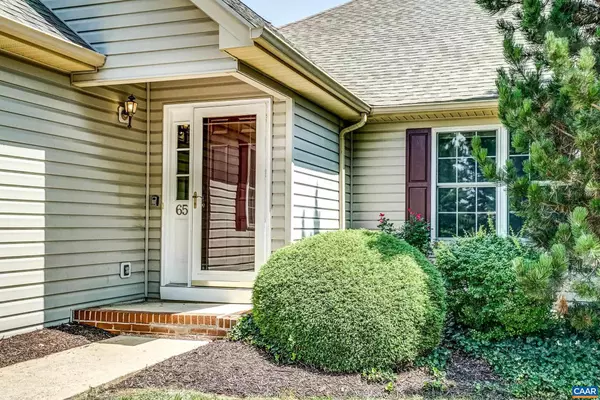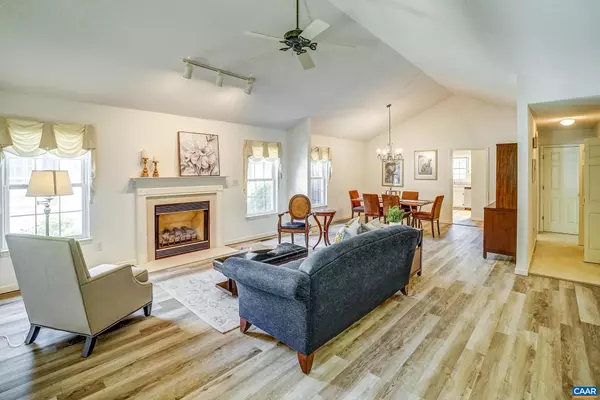For more information regarding the value of a property, please contact us for a free consultation.
65 ASHLEIGH DR Waynesboro, VA 22980
Want to know what your home might be worth? Contact us for a FREE valuation!

Our team is ready to help you sell your home for the highest possible price ASAP
Key Details
Sold Price $301,000
Property Type Townhouse
Sub Type End of Row/Townhouse
Listing Status Sold
Purchase Type For Sale
Square Footage 1,554 sqft
Price per Sqft $193
Subdivision None Available
MLS Listing ID 655871
Sold Date 09/09/24
Style Other
Bedrooms 2
Full Baths 2
Condo Fees $150
HOA Fees $150/ann
HOA Y/N Y
Abv Grd Liv Area 1,554
Originating Board CAAR
Year Built 1998
Annual Tax Amount $971
Tax Year 2024
Lot Size 9,147 Sqft
Acres 0.21
Property Description
Experience the best of one-level, low-maintenance living in the charming Wellington community of Waynesboro! The open floor plan is perfect for casual living and seamless entertaining, with large, light-filled spaces all on one level. This home features brand-new LVT flooring in the main living area, offering both style and durability. Enjoy peace of mind with great upgrades, including a new roof installed in 2022. Step outside to enjoy the outdoor spaces, including a covered entry and a spacious deck off the kitchen and living room, perfect for relaxing while overlooking the serene greenspace. With two large bedrooms and two full baths, there?s plenty of room for you and your guests. Conveniently located just a short drive from the shops and restaurants of Waynesboro, with easy access to I-64 for commuting to Charlottesville or Staunton.,Fireplace in Great Room
Location
State VA
County Augusta
Zoning R-1
Rooms
Other Rooms Living Room, Dining Room, Kitchen, Full Bath, Additional Bedroom
Main Level Bedrooms 2
Interior
Interior Features Entry Level Bedroom
Heating Central, Forced Air, Heat Pump(s)
Cooling Programmable Thermostat, Central A/C, Heat Pump(s)
Fireplaces Number 1
Fireplaces Type Gas/Propane
Fireplace Y
Exterior
Accessibility None
Garage N
Building
Story 1
Foundation Slab
Sewer Public Sewer
Water Public
Architectural Style Other
Level or Stories 1
Additional Building Above Grade, Below Grade
New Construction N
Schools
Elementary Schools Wilson
Middle Schools Wilson
High Schools Wilson Memorial
School District Augusta County Public Schools
Others
Ownership Other
Special Listing Condition Standard
Read Less

Bought with Default Agent • Default Office



