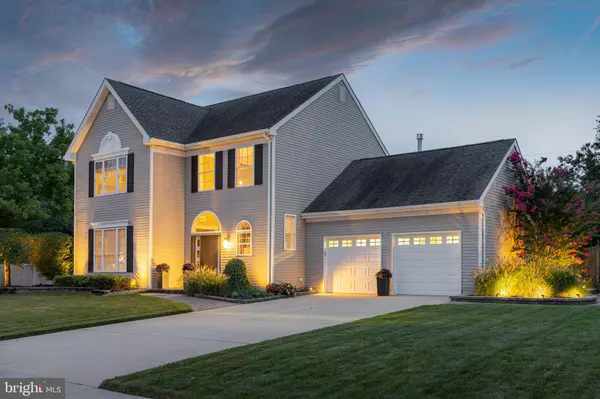For more information regarding the value of a property, please contact us for a free consultation.
304 PICKWICK DRIVE Williamstown, NJ 08094
Want to know what your home might be worth? Contact us for a FREE valuation!

Our team is ready to help you sell your home for the highest possible price ASAP
Key Details
Sold Price $465,150
Property Type Single Family Home
Sub Type Detached
Listing Status Sold
Purchase Type For Sale
Square Footage 1,994 sqft
Price per Sqft $233
Subdivision Stockton Run
MLS Listing ID NJGL2046014
Sold Date 09/06/24
Style Colonial
Bedrooms 3
Full Baths 2
Half Baths 1
HOA Y/N N
Abv Grd Liv Area 1,994
Originating Board BRIGHT
Year Built 1992
Annual Tax Amount $9,034
Tax Year 2024
Lot Size 0.420 Acres
Acres 0.42
Property Description
**Multiple Offers Received. Seller respectfully requests HIGHEST & BEST offers to be submitted by Sunday, August 11 at 6PM.** Welcome home, to this immaculate, well appointed home in desirable Stockton Run! As you approach the front entry, you'll be impressed with the lovely curb appeal, paver walkway and striking front door. Step inside the stylish foyer with 18 foot ceiling, elegant banister and spindles, and eye-catching entryway chandelier. To your left is a large living room, which flows easily into the spacious dining room, making entertaining easy. The bright kitchen includes plenty of cabinetry, stainless appliance package and striking blown glass pendant lighting.
There is a comfortable family room with an oversized slider to gaze out at your stunning backyard! An updated power room and laundry room with a convenient utility sink complete the first floor of this spectacular property. The second level features a huge primary bedroom with en suite bathroom, as well as a walk-in closet. The two additional bedrooms are spacious and added amenities of all of the bedrooms include window awnings, ceiling fans and upgraded carpeting.
This incredible property shows like a model home, boasting extensive custom millwork including picture frame molding, 6 inch baseboards and elegant crown molding, high end lighting fixtures, and solid wood doors throughout.
There is also an attached oversized garage which has newer insulated garage doors, plenty of cabinets for added storage, epoxy garage flooring and attic space for more storage.
Step outside to the backyard and you will fall in love immediately! The enormous 18'x30' stamped concrete patio will surely be a favorite place to sit and relax. The patio sets and firepit offer plenty of seating for your guests, or just grill and chill poolside. There is a well maintained inground salt water pool to relax and cool off on those hot summer days, and stay in the pool for a night swim and take in the beauty of your gorgeous backyard, enhanced by the outdoor lighting throughout.
This home has been lovingly cared for by its original owner, but now it is time for a happy new homeowner to settle in and enjoy the serenity of this incredible property. Situated in a well established, quiet neighborhood, yet only minutes to shopping, restaurants and highways to shore points or Philly, this home truly offers the very best of both worlds!
Location
State NJ
County Gloucester
Area Monroe Twp (20811)
Zoning R
Rooms
Other Rooms Living Room, Dining Room, Primary Bedroom, Bedroom 2, Bedroom 3, Kitchen, Family Room, Foyer, Laundry, Primary Bathroom, Full Bath, Half Bath
Interior
Interior Features Carpet, Ceiling Fan(s), Family Room Off Kitchen, Floor Plan - Traditional, Kitchen - Eat-In, Kitchen - Island, Bathroom - Soaking Tub, Sprinkler System, Bathroom - Stall Shower, Bathroom - Tub Shower, Wood Floors
Hot Water Natural Gas
Heating Forced Air
Cooling Central A/C
Flooring Carpet, Ceramic Tile, Hardwood
Equipment Dishwasher, Disposal, Microwave, Oven/Range - Gas, Refrigerator, Stainless Steel Appliances, Washer, Water Heater, Dryer
Furnishings Partially
Fireplace N
Appliance Dishwasher, Disposal, Microwave, Oven/Range - Gas, Refrigerator, Stainless Steel Appliances, Washer, Water Heater, Dryer
Heat Source Natural Gas
Laundry Main Floor
Exterior
Exterior Feature Patio(s)
Parking Features Garage - Front Entry, Inside Access
Garage Spaces 2.0
Fence Fully
Utilities Available Cable TV Available, Natural Gas Available, Electric Available, Sewer Available, Water Available
Water Access N
Roof Type Pitched,Shingle
Accessibility None
Porch Patio(s)
Attached Garage 2
Total Parking Spaces 2
Garage Y
Building
Lot Description Front Yard, Landscaping, Rear Yard, SideYard(s)
Story 2
Foundation Slab
Sewer Public Sewer
Water Public
Architectural Style Colonial
Level or Stories 2
Additional Building Above Grade
Structure Type Dry Wall
New Construction N
Schools
School District Monroe Township Public Schools
Others
Senior Community No
Tax ID 11-001130101-00003
Ownership Fee Simple
SqFt Source Estimated
Special Listing Condition Standard
Read Less

Bought with Kristina Zingler • RE/MAX Community-Williamstown



