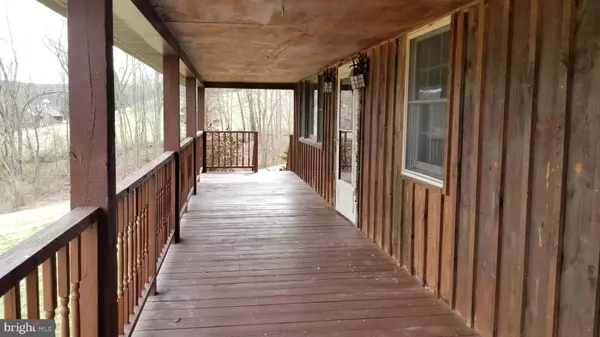For more information regarding the value of a property, please contact us for a free consultation.
118 DELLVILLE DAM RD Duncannon, PA 17020
Want to know what your home might be worth? Contact us for a FREE valuation!

Our team is ready to help you sell your home for the highest possible price ASAP
Key Details
Sold Price $184,900
Property Type Single Family Home
Sub Type Detached
Listing Status Sold
Purchase Type For Sale
Square Footage 2,288 sqft
Price per Sqft $80
Subdivision Carroll Township
MLS Listing ID 1000448492
Sold Date 06/29/18
Style Raised Ranch/Rambler
Bedrooms 4
Full Baths 2
HOA Y/N N
Abv Grd Liv Area 1,216
Originating Board BRIGHT
Year Built 1988
Annual Tax Amount $2,754
Tax Year 2018
Lot Size 2.570 Acres
Acres 2.57
Property Description
Tucked away off the beaten path 2.57 acres overlooking Shermans Creek and surrounding country side. Stone and wood raised ranch features a full length, 40' long covered front porch providing expansive views. Interior features rustic barn style finish in living room, main level mud room with laundry, full walk out lower level with stone hearth in family room, 2nd full bath and 4th bedroom. Detached pole building with 3 over head garage doors provides ample garage parking and room for the car hobbyist or work shop. This is a Fannie Mae Homepath property. First time home buyers may qualify for up to 3% closing assistance by completing Fannie Mae's Ready Buyer online education course, ask listing agent for details.
Location
State PA
County Perry
Area Carroll Twp (15040)
Zoning RESIDENTIAL
Direction East
Rooms
Other Rooms Living Room, Bedroom 2, Bedroom 3, Bedroom 4, Kitchen, Family Room, Bedroom 1, Mud Room, Bathroom 1, Bathroom 2
Basement Daylight, Full, Fully Finished, Walkout Level
Main Level Bedrooms 3
Interior
Interior Features Ceiling Fan(s), Combination Kitchen/Living
Hot Water Electric
Heating Baseboard
Cooling None
Flooring Laminated, Carpet, Hardwood, Vinyl
Fireplace N
Window Features Insulated
Heat Source Electric
Laundry Main Floor
Exterior
Exterior Feature Deck(s), Patio(s)
Parking Features Garage - Front Entry
Garage Spaces 8.0
Water Access N
View Trees/Woods
Roof Type Shingle
Accessibility None
Porch Deck(s), Patio(s)
Total Parking Spaces 8
Garage Y
Building
Lot Description Not In Development, Open, Partly Wooded, Stream/Creek
Story 2
Foundation Block
Sewer On Site Septic
Water Private
Architectural Style Raised Ranch/Rambler
Level or Stories 1
Additional Building Above Grade, Below Grade
Structure Type Dry Wall
New Construction N
Schools
Elementary Schools Carroll
Middle Schools West Perry Middle
High Schools West Perry High School
School District West Perry
Others
Senior Community No
Tax ID 040-130.00-023.000
Ownership Fee Simple
SqFt Source Assessor
Acceptable Financing Conventional, FHA 203(b), Cash
Horse Property N
Listing Terms Conventional, FHA 203(b), Cash
Financing Conventional,FHA 203(b),Cash
Special Listing Condition REO (Real Estate Owned)
Read Less

Bought with Michael G Stoltzfus • Coldwell Banker Realty



