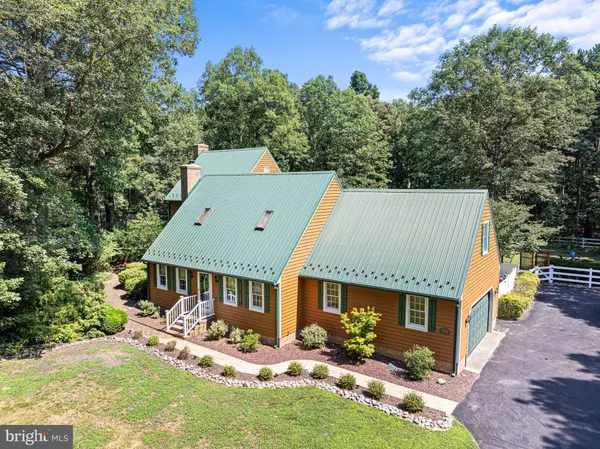For more information regarding the value of a property, please contact us for a free consultation.
11527 BEIDEMAN RD Lincoln, DE 19960
Want to know what your home might be worth? Contact us for a FREE valuation!

Our team is ready to help you sell your home for the highest possible price ASAP
Key Details
Sold Price $575,000
Property Type Single Family Home
Sub Type Detached
Listing Status Sold
Purchase Type For Sale
Square Footage 3,020 sqft
Price per Sqft $190
Subdivision M A Hearne
MLS Listing ID DESU2066672
Sold Date 09/05/24
Style Contemporary
Bedrooms 3
Full Baths 2
Half Baths 1
HOA Y/N N
Abv Grd Liv Area 3,020
Originating Board BRIGHT
Year Built 1992
Annual Tax Amount $1,426
Tax Year 2023
Lot Size 0.860 Acres
Acres 0.86
Lot Dimensions 150.00 x 250.00
Property Description
Welcome to your dream home! Nestled on a private wooded lot, this stunning Cape Cod has been meticulously updated over the past two years, ensuring modern comfort and timeless charm. Boasting three spacious bedrooms, two full bathrooms, and one half bath, this home is perfect for those seeking a blend of elegance and functionality. As you enter, you'll be greeted by a warm and inviting atmosphere. The main floor features a formal living room with a brick fireplace, and an expansive gathering room with a cozy stone fireplace. The heart of the home, the kitchen, has been completely renovated with new countertops, backsplash, appliances, and flooring, making it a great space for entertaining. Enjoy the screened-in porch at the back of the house, ideal for a serene sitting area. Upstairs, you'll find three large bedrooms, including a primary suite with a walk-in closet and a spacious bathroom, along with an additional versatile room that can be used as a bedroom, office, or living space. The upper-level laundry room features a new washer and dryer and offers plenty of storage space. The property also includes a two-car attached garage, a two-car detached garage with its own HVAC system, wired for alarm and internet, perfect for a workshop or hobby shop, and two storage sheds for yard equipment. The extensive landscaping features walking paths, landscaped flower beds, river rock, and lighting throughout the property, creating a picturesque park-like setting with three garden sitting areas and a roof-covered swing in the side courtyard. The crawl space is encapsulated and has updated insulation, ensuring energy efficiency and comfort throughout the year. All appliances in the home are less than two years old, making this beautiful property move-in ready.
Location
State DE
County Sussex
Area Cedar Creek Hundred (31004)
Zoning AR-1
Interior
Interior Features Breakfast Area, Carpet, Ceiling Fan(s), Combination Kitchen/Dining, Dining Area, Family Room Off Kitchen, Floor Plan - Traditional, Kitchen - Eat-In, Kitchen - Table Space, Primary Bath(s), Recessed Lighting, Bathroom - Stall Shower, Bathroom - Tub Shower, Walk-in Closet(s), Wood Floors, Attic
Hot Water Tankless, Electric
Heating Heat Pump - Electric BackUp, Zoned
Cooling Central A/C, Zoned, Ductless/Mini-Split
Flooring Ceramic Tile, Carpet, Wood, Laminate Plank
Fireplaces Number 2
Fireplaces Type Mantel(s), Screen
Equipment Dishwasher, Disposal, Dryer, Exhaust Fan, Icemaker, Microwave, Oven/Range - Gas, Range Hood, Refrigerator, Stainless Steel Appliances, Washer, Water Dispenser, Water Heater - Tankless
Fireplace Y
Appliance Dishwasher, Disposal, Dryer, Exhaust Fan, Icemaker, Microwave, Oven/Range - Gas, Range Hood, Refrigerator, Stainless Steel Appliances, Washer, Water Dispenser, Water Heater - Tankless
Heat Source Electric
Laundry Upper Floor
Exterior
Exterior Feature Enclosed, Porch(es), Screened, Patio(s)
Parking Features Additional Storage Area, Garage - Side Entry, Garage Door Opener, Inside Access
Garage Spaces 8.0
Water Access N
View Trees/Woods
Roof Type Metal
Accessibility None
Porch Enclosed, Porch(es), Screened, Patio(s)
Attached Garage 2
Total Parking Spaces 8
Garage Y
Building
Story 2
Foundation Crawl Space
Sewer Gravity Sept Fld
Water Filter, Well
Architectural Style Contemporary
Level or Stories 2
Additional Building Above Grade, Below Grade
New Construction N
Schools
Elementary Schools H.O. Brittingham
High Schools Cape Henlopen
School District Cape Henlopen
Others
Senior Community No
Tax ID 230-21.00-72.00
Ownership Fee Simple
SqFt Source Assessor
Security Features Security System
Acceptable Financing Cash, Conventional, FHA, VA
Listing Terms Cash, Conventional, FHA, VA
Financing Cash,Conventional,FHA,VA
Special Listing Condition Standard
Read Less

Bought with Ashley Lyon • Keller Williams Realty Central-Delaware



