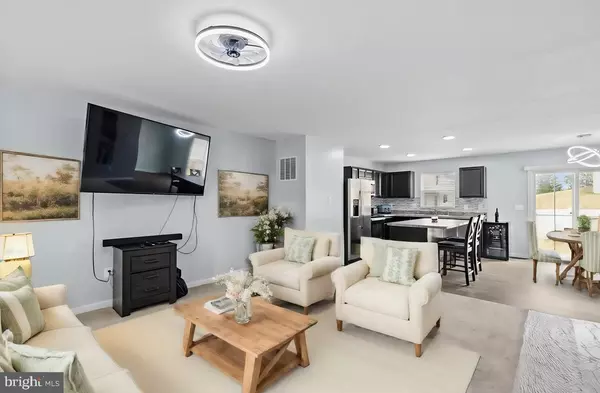For more information regarding the value of a property, please contact us for a free consultation.
111 WOOLEN MILLS DR Middletown, VA 22645
Want to know what your home might be worth? Contact us for a FREE valuation!

Our team is ready to help you sell your home for the highest possible price ASAP
Key Details
Sold Price $405,000
Property Type Single Family Home
Sub Type Detached
Listing Status Sold
Purchase Type For Sale
Square Footage 1,680 sqft
Price per Sqft $241
Subdivision The Village At Middletown
MLS Listing ID VAFV2020350
Sold Date 09/05/24
Style Colonial
Bedrooms 4
Full Baths 2
Half Baths 1
HOA Fees $20/mo
HOA Y/N Y
Abv Grd Liv Area 1,680
Originating Board BRIGHT
Year Built 2020
Annual Tax Amount $1,869
Tax Year 2022
Lot Size 5,227 Sqft
Acres 0.12
Property Description
Fresh and Inviting almost new home in the Village at Middletown. This 4-bedroom gem feels just like new, offering over 2,380 square feet of comfortable living space. Imagine moving into a home with that pristine, untouched feel—a canvas ready for your personal touch. The fully fenced backyard is a private oasis with new deck, and space to sit and enjoy your morning coffee and large enough to host a barbecue with friends. It's the ideal spot for enjoying fresh air and sunshine. The nice-sized garage with interior access provides shelter for your vehicles, and there's ample parking in the driveway. Conveniently located just off Rt 11 and 81, this home enjoys the best of both worlds: tranquility in a quiet neighborhood and easy access to nearby amenities including Belle Grove Plantation, Cedar Creek & Belle Grove National Historical Park, and Wayside Theatre. The National Park Service's Visitor Center offers exhibits, maps, and a Junior Ranger activity book. The Shenandoah River and Skyline Drive are inviting you to explore nature's beauty in the surrounding area. The interior is thoughtfully designed with a nicely appointed floor plan. Whether you're entertaining guests or enjoying a cozy night in, this home accommodates both. It's a space where memories will be made.
Some images have been virtually staged to better showcase the true potential of rooms and spaces in the home.
Location
State VA
County Frederick
Zoning MTND
Rooms
Basement Daylight, Full
Interior
Interior Features Family Room Off Kitchen, Floor Plan - Open, Kitchen - Island, Primary Bath(s), Walk-in Closet(s), Window Treatments
Hot Water Electric
Heating Heat Pump(s)
Cooling Central A/C
Equipment Dishwasher, Disposal, Dryer - Electric, Refrigerator, Stainless Steel Appliances, Stove, Washer, Water Heater
Fireplace N
Appliance Dishwasher, Disposal, Dryer - Electric, Refrigerator, Stainless Steel Appliances, Stove, Washer, Water Heater
Heat Source Electric
Exterior
Parking Features Garage - Front Entry, Inside Access
Garage Spaces 2.0
Water Access N
Accessibility None
Attached Garage 2
Total Parking Spaces 2
Garage Y
Building
Lot Description Level, Rear Yard
Story 2
Foundation Concrete Perimeter
Sewer Public Sewer
Water Public
Architectural Style Colonial
Level or Stories 2
Additional Building Above Grade, Below Grade
New Construction N
Schools
School District Frederick County Public Schools
Others
Senior Community No
Tax ID 91E 1 2 27
Ownership Fee Simple
SqFt Source Assessor
Special Listing Condition Standard
Read Less

Bought with Leah R Clowser • RE/MAX Roots



