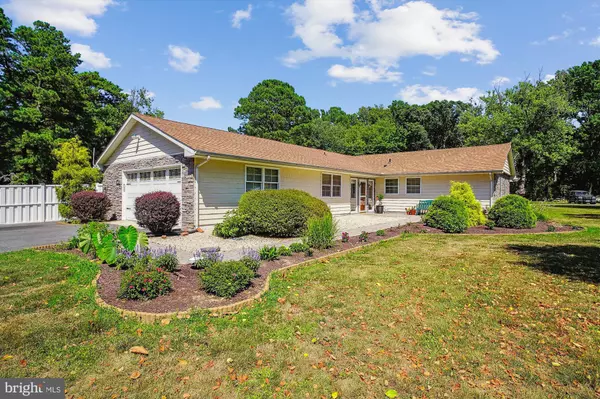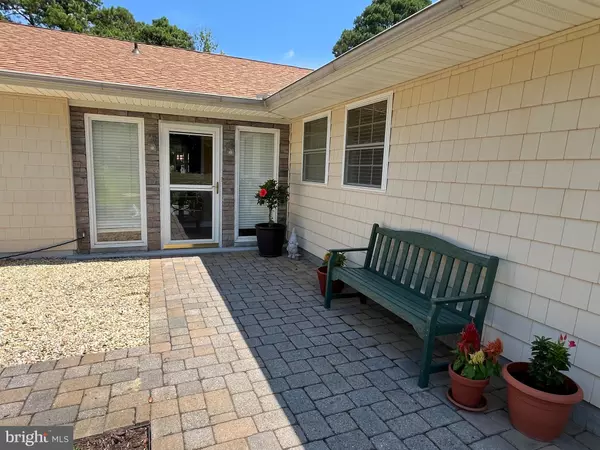For more information regarding the value of a property, please contact us for a free consultation.
2608 CECIL DR Chester, MD 21619
Want to know what your home might be worth? Contact us for a FREE valuation!

Our team is ready to help you sell your home for the highest possible price ASAP
Key Details
Sold Price $655,000
Property Type Single Family Home
Sub Type Detached
Listing Status Sold
Purchase Type For Sale
Square Footage 2,336 sqft
Price per Sqft $280
Subdivision Harbor View
MLS Listing ID MDQA2010300
Sold Date 08/30/24
Style Ranch/Rambler
Bedrooms 3
Full Baths 2
Half Baths 1
HOA Fees $2/ann
HOA Y/N Y
Abv Grd Liv Area 2,336
Originating Board BRIGHT
Year Built 1976
Annual Tax Amount $4,551
Tax Year 2024
Lot Size 0.459 Acres
Acres 0.46
Property Description
OPEN HOUSE FOR SUNDAY JULY 14TH IS CANCELLED / HOME IS UNDER CONTRACT!
Discover your dream home right here on Kent Island! After admiring the luscious landscape of the expansive front yard, and catching a glimpse of the water, come right in! This exquisite 3 bedroom plus den/office or 4th bedroom residence features a sprawling layout designed for both, relaxation and entertainment! The beautifully updated kitchen offers stainless appliances with white cabinetry, 2-tiered kitchen island with upper and lower cabinets, granite counter tops, and tiled floors! Off the kitchen you have a den/office or possibly a 4th bedroom, which connects to a half bath and the laundry room! The open concept living and dining rooms boast beautiful luxury vinyl flooring throughout, and a cozy pellet stove for the cooler months! Down the hall 3 great size bedrooms with high-end carpeting, and 2 full baths to include a primary suite, await. Enter the expansive sunroom off the main living areas, which has a vaulted ceiling, and an abundance of windows that flood the interior with natural light. The sunroom offers serene views into the backyard oasis! Welcoming summertime gatherings will be delightful in this stunning backyard, it features a captivating pool with waterfalls, gazebo, the low maintenance Trex deck wraps around the sunroom which offers another living area for your family and friends! Bring on the green thumb, this home has a private raised garden with several garden boxes for you to plant whatever your family loves! Let's not forget this home has a 2 car attached garage, PLUS a 1 car detached garage with a work area to take care of all your hobbies! Fully fenced in, your private oasis awaits – DO NOT MISS!!
Location
State MD
County Queen Annes
Zoning NC-15
Rooms
Other Rooms Den
Main Level Bedrooms 3
Interior
Hot Water Electric
Heating Heat Pump(s)
Cooling Central A/C
Fireplaces Number 1
Fireplaces Type Other
Fireplace Y
Heat Source Propane - Leased
Exterior
Exterior Feature Screened
Parking Features Garage - Side Entry, Other, Additional Storage Area
Garage Spaces 7.0
Pool In Ground
Utilities Available Propane
Water Access N
Accessibility None
Porch Screened
Attached Garage 2
Total Parking Spaces 7
Garage Y
Building
Story 1
Foundation Slab
Sewer Public Sewer
Water Well
Architectural Style Ranch/Rambler
Level or Stories 1
Additional Building Above Grade, Below Grade
New Construction N
Schools
School District Queen Anne'S County Public Schools
Others
Pets Allowed Y
Senior Community No
Tax ID 1804009118
Ownership Fee Simple
SqFt Source Assessor
Special Listing Condition Standard
Pets Allowed No Pet Restrictions
Read Less

Bought with Deborah A Shiley • Long & Foster Real Estate, Inc.



