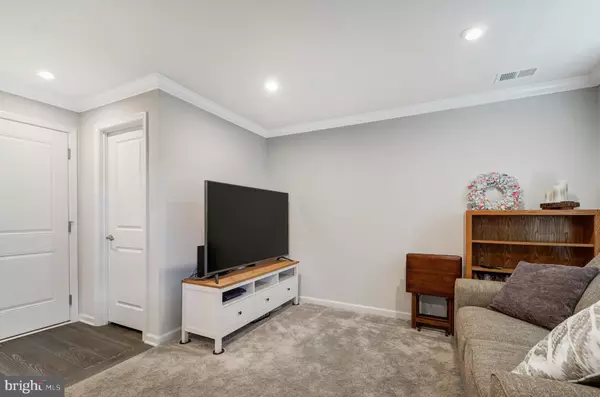For more information regarding the value of a property, please contact us for a free consultation.
28 ALMOND DR Lansdale, PA 19446
Want to know what your home might be worth? Contact us for a FREE valuation!

Our team is ready to help you sell your home for the highest possible price ASAP
Key Details
Sold Price $480,000
Property Type Townhouse
Sub Type Interior Row/Townhouse
Listing Status Sold
Purchase Type For Sale
Square Footage 1,700 sqft
Price per Sqft $282
Subdivision Andale Green
MLS Listing ID PAMC2108504
Sold Date 08/30/24
Style Colonial
Bedrooms 3
Full Baths 2
Half Baths 2
HOA Fees $108/qua
HOA Y/N Y
Abv Grd Liv Area 1,440
Originating Board BRIGHT
Year Built 2020
Annual Tax Amount $5,765
Tax Year 2024
Lot Size 720 Sqft
Acres 0.02
Lot Dimensions 0.00 x 0.00
Property Description
Introducing 28 Almond Drive, a stunning 3-story townhome nestled in the serene Andale Green Community. This impeccably maintained home is a haven of natural light, boasting an open floor plan, soaring ceilings, and low HOA fees.
Upon entry, the foyer leads to a generously sized finished family room, versatile enough to serve as a 4th bedroom or office. The second level unveils a fantastic open layout, ideal for family gatherings. The Living room flows into the kitchen, which features a sprawling Quartz center island, stainless steel appliances, and a Double door. pantry. Adjacent to the kitchen, the dining area provides access to a large Trex type. composite deck, creating an inviting space for leisurely moments or summer cookouts. A second half bath also is found on this Level.
Ascending to the third level, you'll discover the primary bedroom suite, complete with a tray ceiling, walk-in closet, and gorgeous tiled bathroom featuring double sinks and an oversized Glass Shower. Two additional bright and airy bedrooms, a tiled-hall bath, and a convenient laundry area complete this level with washer and dryer included.
The lower level houses a powder room and ample storage/utility rooms, and Family Room or 4th Bedroom, adding to the home's practicality and convenience. With natural gas heating and an attached two-car garage, this townhome offers a truly luscious lifestyle in a desirable community yet so close to attractions, restaurants, and shopping. Train Station located here as are Restaurants, Park across street for walks, hikes, and activities.
Location
State PA
County Montgomery
Area Lansdale Boro (10611)
Zoning RES C
Rooms
Other Rooms Living Room, Dining Room, Primary Bedroom, Bedroom 3, Kitchen, Family Room, Utility Room, Bathroom 2, Bathroom 3, Primary Bathroom, Half Bath
Interior
Interior Features Built-Ins, Ceiling Fan(s), Crown Moldings, Floor Plan - Open, Kitchen - Eat-In
Hot Water Electric
Heating Forced Air
Cooling Central A/C
Flooring Ceramic Tile, Carpet, Hardwood
Equipment Built-In Microwave, Built-In Range, Dishwasher, Disposal, Energy Efficient Appliances, Water Heater, Washer, Refrigerator, Oven - Self Cleaning, Dryer
Fireplace N
Window Features Energy Efficient
Appliance Built-In Microwave, Built-In Range, Dishwasher, Disposal, Energy Efficient Appliances, Water Heater, Washer, Refrigerator, Oven - Self Cleaning, Dryer
Heat Source Natural Gas
Laundry Upper Floor
Exterior
Parking Features Garage Door Opener, Garage - Front Entry, Inside Access
Garage Spaces 4.0
Utilities Available Cable TV, Electric Available, Natural Gas Available, Phone, Water Available, Sewer Available
Water Access N
Roof Type Architectural Shingle
Accessibility None
Attached Garage 2
Total Parking Spaces 4
Garage Y
Building
Story 3
Foundation Slab
Sewer Public Sewer
Water Public
Architectural Style Colonial
Level or Stories 3
Additional Building Above Grade, Below Grade
Structure Type 9'+ Ceilings
New Construction N
Schools
School District North Penn
Others
Pets Allowed N
HOA Fee Include Common Area Maintenance,Lawn Maintenance,Management,Snow Removal,Trash
Senior Community No
Tax ID 11-00-07587-318
Ownership Fee Simple
SqFt Source Assessor
Security Features Sprinkler System - Indoor
Acceptable Financing Cash, Conventional, FHA, VA
Horse Property N
Listing Terms Cash, Conventional, FHA, VA
Financing Cash,Conventional,FHA,VA
Special Listing Condition Standard
Read Less

Bought with John R O'Neill • Coldwell Banker Realty



