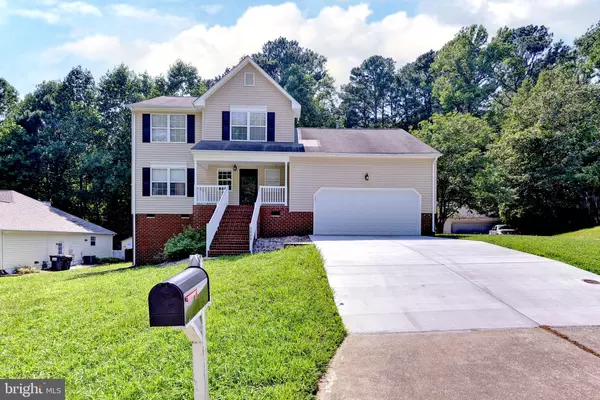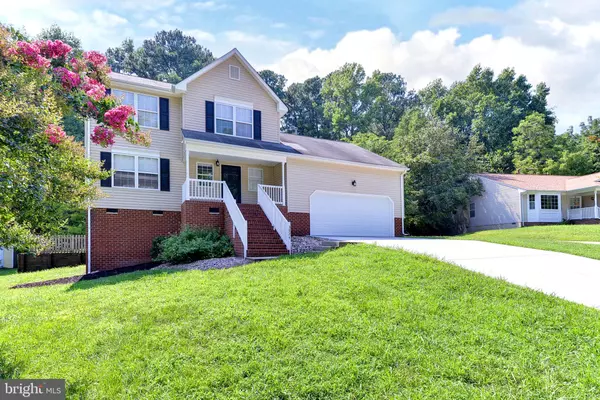For more information regarding the value of a property, please contact us for a free consultation.
3924 VASS LN #L Williamsburg, VA 23188
Want to know what your home might be worth? Contact us for a FREE valuation!

Our team is ready to help you sell your home for the highest possible price ASAP
Key Details
Sold Price $415,000
Property Type Single Family Home
Sub Type Detached
Listing Status Sold
Purchase Type For Sale
Square Footage 1,711 sqft
Price per Sqft $242
Subdivision None Available
MLS Listing ID VAJC2000344
Sold Date 08/29/24
Style Transitional
Bedrooms 3
Full Baths 2
Half Baths 1
HOA Y/N N
Abv Grd Liv Area 1,711
Originating Board BRIGHT
Year Built 1999
Annual Tax Amount $1,948
Tax Year 2023
Lot Size 8,276 Sqft
Acres 0.19
Property Description
Over $50,000 worth of updates in this adorable two story transitional! Updates include: full kitchen renovation with new custom island and cabinetry and new appliances. All bathrooms renovated with custom cabinetry and fixtures. Reconfigured, large laundry room with custom cabinetry and enough room for a dedicated office area. New luxury vinyl flooring and new carpet throughout, new light fixtures throughout, whole house paint, brand new driveway, mudroom with cubby drop zone and option to add sink. Fully fenced back yard and lovely deck. An amazing versatile floor plan with large living spaces and dining area. Upstairs the sizable primary suite features vaulted ceilings and two large closets. Two additional well-sized bedrooms share another full bath. Fantastic location, quick access to EVERYTHING to include hospitals, highways, W&M, Shopping, Entertainment and more!!
Location
State VA
County James City
Zoning R2
Interior
Interior Features Built-Ins, Ceiling Fan(s), Kitchen - Eat-In, Pantry, Recessed Lighting, Walk-in Closet(s)
Hot Water Natural Gas
Heating Forced Air
Cooling Central A/C
Flooring Carpet, Vinyl
Equipment Dishwasher, Disposal, Dryer, Oven/Range - Electric, Microwave, Refrigerator, Washer/Dryer Stacked
Fireplace N
Appliance Dishwasher, Disposal, Dryer, Oven/Range - Electric, Microwave, Refrigerator, Washer/Dryer Stacked
Heat Source Natural Gas
Laundry Hookup
Exterior
Exterior Feature Porch(es), Patio(s)
Parking Features Garage Door Opener, Garage - Front Entry
Garage Spaces 2.0
Fence Board, Rear
Water Access N
Roof Type Asphalt
Accessibility None
Porch Porch(es), Patio(s)
Attached Garage 2
Total Parking Spaces 2
Garage Y
Building
Story 2
Foundation Crawl Space
Sewer Public Sewer
Water Public
Architectural Style Transitional
Level or Stories 2
Additional Building Above Grade
Structure Type Dry Wall
New Construction N
Schools
Elementary Schools Clara Byrd Baker
High Schools Lafayette
School District Williamsburg-James City Public Schools
Others
Senior Community No
Tax ID 38-4-21-0-0012
Ownership Fee Simple
SqFt Source Estimated
Special Listing Condition Standard
Read Less

Bought with NON MEMBER • Non Subscribing Office



