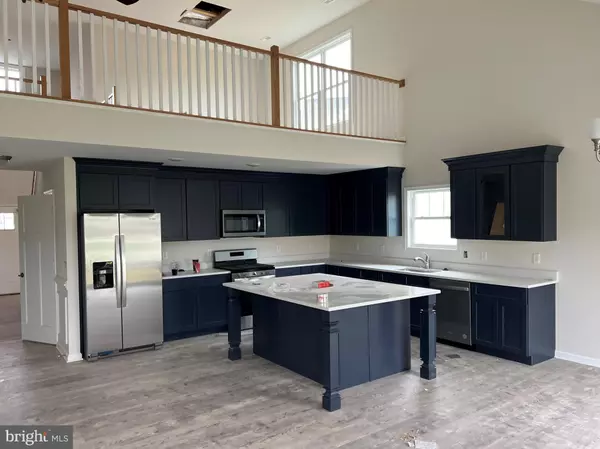For more information regarding the value of a property, please contact us for a free consultation.
TBB LOT E PARKS GAP Martinsburg, WV 25403
Want to know what your home might be worth? Contact us for a FREE valuation!

Our team is ready to help you sell your home for the highest possible price ASAP
Key Details
Sold Price $921,658
Property Type Single Family Home
Sub Type Detached
Listing Status Sold
Purchase Type For Sale
Square Footage 3,245 sqft
Price per Sqft $284
Subdivision Parks Gap
MLS Listing ID WVBE2030236
Sold Date 08/29/24
Style Craftsman,Ranch/Rambler
Bedrooms 4
Full Baths 3
HOA Y/N N
Abv Grd Liv Area 2,370
Originating Board BRIGHT
Year Built 2024
Annual Tax Amount $757
Tax Year 2022
Lot Size 1.850 Acres
Acres 1.85
Property Description
1.85 acre lot with incredible mountains views- front & rear-! 4 bedroom/ 3 full bath rancher with bonus 2nd floor suite- 2 story cathedral ceilings in great room & foyer / stone water table front, upper level loft/ 4th bed room/ 3rd bath - 2nd HVAC ( 2 story foyer open rails at loft ) -Tray ceiling in master with 2 piece crown - Chair rail and lower picture molding hallway/ foyer, lvp hardwood look flooring , Tile walls master shower custom shaker kitchen cabinets with crown molding, whirlpool stainless steel appliance, oversized kitchen island, Quartz countertops - Amazing location- with in 5 minutes to the hospital and 81- Hedgesville School District. THIS IS A CONSTRUCTION TO PERM.
Location
State WV
County Berkeley
Zoning 100
Rooms
Other Rooms Bedroom 4, Loft
Basement Daylight, Partial, Outside Entrance, Interior Access, Poured Concrete, Rear Entrance, Unfinished, Walkout Level
Main Level Bedrooms 3
Interior
Interior Features Carpet, Chair Railings, Combination Dining/Living, Combination Kitchen/Dining, Combination Kitchen/Living, Crown Moldings, Floor Plan - Open, Kitchen - Island, Pantry, Recessed Lighting, Walk-in Closet(s)
Hot Water Electric
Heating Heat Pump(s)
Cooling Central A/C
Flooring Partially Carpeted, Luxury Vinyl Plank
Equipment Built-In Microwave, Disposal, Dishwasher, Oven - Self Cleaning, Refrigerator, Stainless Steel Appliances
Fireplace N
Appliance Built-In Microwave, Disposal, Dishwasher, Oven - Self Cleaning, Refrigerator, Stainless Steel Appliances
Heat Source Electric
Laundry Main Floor
Exterior
Parking Features Garage Door Opener, Garage - Front Entry
Garage Spaces 2.0
Water Access N
View Mountain, Pasture, Trees/Woods
Roof Type Architectural Shingle
Street Surface Paved
Accessibility 2+ Access Exits
Attached Garage 2
Total Parking Spaces 2
Garage Y
Building
Lot Description Backs to Trees
Story 3
Foundation Concrete Perimeter
Sewer Septic = # of BR
Water Well
Architectural Style Craftsman, Ranch/Rambler
Level or Stories 3
Additional Building Above Grade, Below Grade
Structure Type Cathedral Ceilings,Tray Ceilings
New Construction Y
Schools
High Schools Hedgesville
School District Berkeley County Schools
Others
Senior Community No
Tax ID 04 33002600140000
Ownership Fee Simple
SqFt Source Estimated
Special Listing Condition Standard
Read Less

Bought with Samantha Young • Young & Associates



