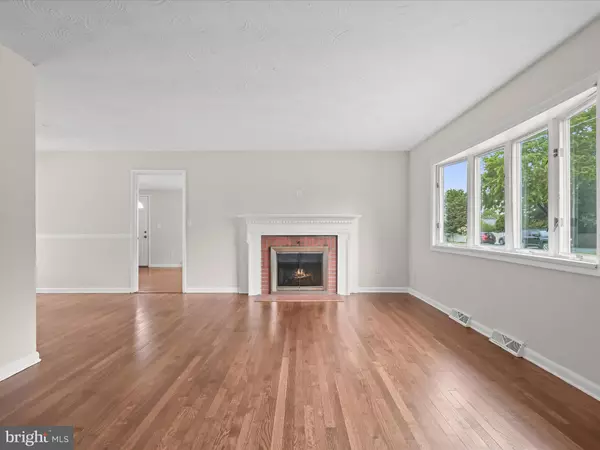For more information regarding the value of a property, please contact us for a free consultation.
1806 CHESTER DR Chester, MD 21619
Want to know what your home might be worth? Contact us for a FREE valuation!

Our team is ready to help you sell your home for the highest possible price ASAP
Key Details
Sold Price $420,000
Property Type Single Family Home
Sub Type Detached
Listing Status Sold
Purchase Type For Sale
Square Footage 1,452 sqft
Price per Sqft $289
Subdivision Harbor View
MLS Listing ID MDQA2010364
Sold Date 08/23/24
Style Ranch/Rambler
Bedrooms 4
Full Baths 2
HOA Y/N N
Abv Grd Liv Area 1,452
Originating Board BRIGHT
Year Built 1962
Annual Tax Amount $2,751
Tax Year 2024
Lot Size 0.413 Acres
Acres 0.41
Property Description
Welcome to your dream ranch-style home in the picturesque Harbor View community. Nestled at the tranquil intersection of Cox Creek and Cox Neck Road, this charming residence sits just two miles east of the iconic Chesapeake Bay Bridge, offering an easy commute to Annapolis, Baltimore, and Washington D.C. Imagine stepping outside your door and being mere steps away from the vibrant Kent Narrows, renowned for its delectable local cuisine. Situated on a generous .41-acre lot, this home welcomes you with a freshly painted interior and gleaming hardwood floors. As you step inside, the inviting living room greets you with a charming bow window and a cozy brick surround fireplace. The adjoining dining room, featuring elegant chair railing and an atrium door leading to the deck, seamlessly connects to the well-appointed kitchen. Here, you'll find stone tile counters, stainless steel appliances, and crisp white cabinetry, making it a delightful space for culinary endeavors. The primary bedroom offers a peaceful retreat with two closets, an updated en-suite bath, and a private side entrance. Three additional bedrooms and a full bath with a luxurious jetted soaking tub complete the interior layout. Outside, the expansive deck overlooks the lush backyard, providing the perfect setting for relaxation and entertaining. A convenient storage shed adds to the practicality of this charming home. For those who cherish the outdoors, the Cross Island Trail beckons with its scenic paths for walking and running. A short drive east leads you to Queenstown, where the Premium Outlets offer an array of shopping delights. Harbor View itself is a haven for active living, boasting five miles of neighborhood roads perfect for casual biking, walking, and running. The community also features a one-acre field with a pavilion and playground, ideal for hosting community events and gatherings. Embrace the lifestyle you've always dreamed of in this exquisite Harbor View residence, where comfort, convenience, and community come together in perfect harmony.
Location
State MD
County Queen Annes
Zoning NC-15
Rooms
Other Rooms Living Room, Dining Room, Primary Bedroom, Bedroom 2, Bedroom 3, Bedroom 4, Kitchen, Laundry
Main Level Bedrooms 4
Interior
Interior Features Attic, Ceiling Fan(s), Combination Kitchen/Dining, Dining Area, Entry Level Bedroom, Floor Plan - Open, Primary Bath(s), Soaking Tub, Wood Floors
Hot Water Electric
Heating Heat Pump(s)
Cooling Central A/C, Ceiling Fan(s)
Flooring Ceramic Tile, Hardwood, Stone
Fireplaces Number 1
Fireplaces Type Mantel(s), Brick, Fireplace - Glass Doors, Wood
Equipment Built-In Microwave, Dishwasher, Dryer, Oven - Single, Oven/Range - Electric, Refrigerator, Stainless Steel Appliances, Washer, Water Heater
Fireplace Y
Window Features Casement,Bay/Bow,Double Pane,Wood Frame
Appliance Built-In Microwave, Dishwasher, Dryer, Oven - Single, Oven/Range - Electric, Refrigerator, Stainless Steel Appliances, Washer, Water Heater
Heat Source Electric
Laundry Has Laundry, Main Floor
Exterior
Exterior Feature Deck(s)
Water Access N
View Garden/Lawn
Accessibility Other
Porch Deck(s)
Garage N
Building
Lot Description Front Yard, Landscaping, Rear Yard
Story 1
Foundation Crawl Space
Sewer Public Sewer
Water Well
Architectural Style Ranch/Rambler
Level or Stories 1
Additional Building Above Grade, Below Grade
Structure Type Dry Wall
New Construction N
Schools
School District Queen Anne'S County Public Schools
Others
Pets Allowed N
Senior Community No
Tax ID 1804044657
Ownership Fee Simple
SqFt Source Assessor
Security Features Main Entrance Lock,Smoke Detector
Special Listing Condition Standard
Read Less

Bought with Lori G Woods-Fortney • Berkshire Hathaway HomeServices Homesale Realty



