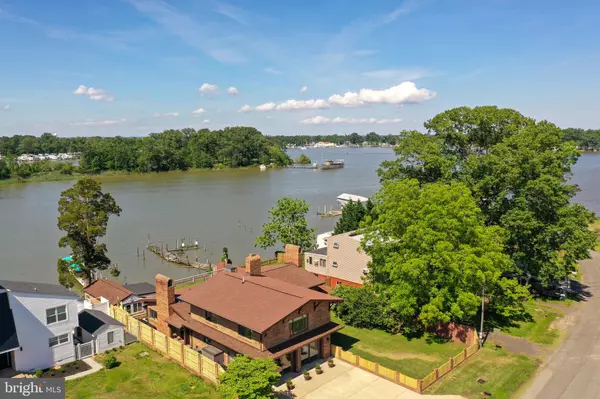For more information regarding the value of a property, please contact us for a free consultation.
115 AVALON DR Colonial Beach, VA 22443
Want to know what your home might be worth? Contact us for a FREE valuation!

Our team is ready to help you sell your home for the highest possible price ASAP
Key Details
Sold Price $825,000
Property Type Single Family Home
Sub Type Detached
Listing Status Sold
Purchase Type For Sale
Square Footage 3,732 sqft
Price per Sqft $221
Subdivision Westmoreland Shores
MLS Listing ID VAWE2006728
Sold Date 08/22/24
Style Other
Bedrooms 4
Full Baths 2
Half Baths 1
HOA Y/N N
Abv Grd Liv Area 3,732
Originating Board BRIGHT
Year Built 1976
Annual Tax Amount $2,953
Tax Year 2017
Lot Size 10,324 Sqft
Acres 0.24
Property Description
WATERFRONT RETREAT: Enjoy all the sights, sounds, and pleasures of waterfront living in this beautiful 3,700+ square foot, all-brick home on Monroe Bay in Westmoreland Shores. Move-in ready and extensively renovated since 2022, 115 Avalon Drive boasts a desirable open floor plan full of high-end finishes, modern updates, comfortable spaces inside and out, and water views from nearly every room.
The Great Room is the heart of this 4 Bedroom, 2.5 Bath home, offering spectacular water views and all the convenience of open concept design. The living and dining areas are bright and spacious with lots of windows to bring the outdoors in, and a stunning gas fireplace for chilly evenings. The chef's kitchen combines beauty and utility with its gleaming quartz counters, custom cabinetry, spacious center island for food prep and seating, and stainless steel appliances, including a 36” gas range/oven with additional wall oven, a wet bar, wine cooler and bar sink.
Wake each morning to gorgeous bay views from the main-level Primary Bedroom retreat. The en suite bathroom has a custom tile shower and two vanities. Upstairs there are three additional bedrooms, a full bathroom, and a wet bar with microwave and beverage refrigerator. The main level also features a large gym room with walk-in spa tub and ample space for your exercise and health equipment; a separate laundry and storage room; ½ bath, and several accessibility features, including a side entrance with interior ramp to the main level, and stair lifts to access the second floor and dock.
This home will be worry-free for years with numerous updates including luxury vinyl-plank flooring throughout, new roof, new gas and water lines, electric and lighting upgrades, plumbing upgrades, tankless hot water system and an EV charging port in the driveway!
Outside you can enjoy the spectacular views and bay breezes from the brick patio and the bonus outbuilding: a perfect spot for crab feasts and sheltered outdoor dining, or perhaps a game room, craft room or workshop. Room has LVP flooring and is wired for stereo and TV. Lots of possibilities!
This home is nestled along a navigable cove on Monroe Bay (with riparian rights). It has its own private 85' dock on protected water, and is ready for your boat, personal watercraft, kayak or paddle board. There is even a floating platform for easy kayak launch. The dock has 50 amp electric service, water, a utility sink, custom storage, and a stair lift chair for added accessibility. A quick five-minute boat ride will bring you out of the placid waters of Monroe Bay and into the beautiful Potomac River for great fishing or just a peaceful cruise.
Located just minutes by car or boat to all of the fun attractions, restaurants, shopping, and marine services in Colonial Beach, and less than 90 minutes from the DC metro area. The water-oriented community of Potomac-Westmoreland Shores has a voluntary civic association that offers members access to a boat launch (just at the end of quiet Avalon Dr.), a community clubhouse, and a sand beach on the Potomac River.
Coastal living at its finest in historic Westmoreland County in Virginia's Northern Neck.
Location
State VA
County Westmoreland
Zoning RESIDENTIAL
Rooms
Main Level Bedrooms 1
Interior
Interior Features Combination Kitchen/Living, Dining Area, Entry Level Bedroom, Floor Plan - Open, Kitchen - Gourmet, Kitchen - Island, Primary Bedroom - Bay Front, Recessed Lighting, Skylight(s), Upgraded Countertops, Wet/Dry Bar
Hot Water Tankless, Propane
Heating Central, Forced Air, Heat Pump(s)
Cooling Central A/C, Heat Pump(s)
Flooring Luxury Vinyl Plank
Fireplaces Number 1
Fireplaces Type Gas/Propane, Mantel(s)
Equipment Built-In Microwave, Dishwasher, Disposal, Dryer - Electric, Microwave, Oven - Wall, Oven/Range - Gas, Range Hood, Refrigerator, Six Burner Stove, Stainless Steel Appliances, Washer, Water Heater - Tankless
Fireplace Y
Appliance Built-In Microwave, Dishwasher, Disposal, Dryer - Electric, Microwave, Oven - Wall, Oven/Range - Gas, Range Hood, Refrigerator, Six Burner Stove, Stainless Steel Appliances, Washer, Water Heater - Tankless
Heat Source Electric
Laundry Main Floor
Exterior
Exterior Feature Patio(s)
Garage Spaces 2.0
Fence Picket, Wood
Utilities Available Propane
Waterfront Description Private Dock Site,Rip-Rap
Water Access Y
Water Access Desc Boat - Powered,Canoe/Kayak,Fishing Allowed,Personal Watercraft (PWC),Private Access
View Bay
Street Surface Paved
Accessibility Chairlift
Porch Patio(s)
Road Frontage Public
Total Parking Spaces 2
Garage N
Building
Lot Description Front Yard, Rear Yard, Rip-Rapped
Story 2
Foundation Crawl Space
Sewer Public Sewer
Water Public
Architectural Style Other
Level or Stories 2
Additional Building Above Grade, Below Grade
Structure Type Dry Wall
New Construction N
Schools
School District Westmoreland County Public Schools
Others
Senior Community No
Tax ID 6B 3 B 4
Ownership Fee Simple
SqFt Source Estimated
Acceptable Financing Cash, FHA, VA
Listing Terms Cash, FHA, VA
Financing Cash,FHA,VA
Special Listing Condition Standard
Read Less

Bought with Tracy Lynn Bucior • Berkshire Hathaway HomeServices PenFed Realty



