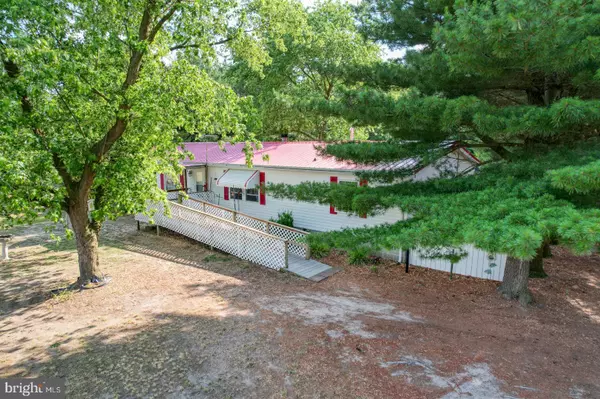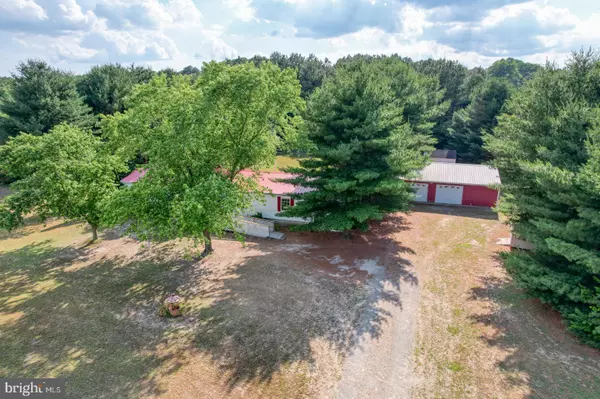For more information regarding the value of a property, please contact us for a free consultation.
34354 HITCH POND RD Laurel, DE 19956
Want to know what your home might be worth? Contact us for a FREE valuation!

Our team is ready to help you sell your home for the highest possible price ASAP
Key Details
Sold Price $299,000
Property Type Manufactured Home
Sub Type Manufactured
Listing Status Sold
Purchase Type For Sale
Square Footage 1,960 sqft
Price per Sqft $152
Subdivision None Available
MLS Listing ID DESU2063760
Sold Date 08/21/24
Style Class C,Modular/Pre-Fabricated
Bedrooms 3
Full Baths 2
HOA Y/N N
Abv Grd Liv Area 1,960
Originating Board BRIGHT
Year Built 1991
Annual Tax Amount $1,159
Tax Year 2023
Lot Size 5.000 Acres
Acres 5.0
Lot Dimensions 0.00 x 0.00
Property Description
Welcome to 34354 Hitch Pond Road where privacy, peace and tranquility are found. This home is located on 5 acres on a quiet country road which backs up to state game land. A treks deck/ramp is your entry way into the house providing easy access. There is ample living space with a full living room/ dining room as well as kitchen which boasts a newer five burner gas range with a morning room and family room. The current owners installed a wood burning fireplace in the family room that now has a wood burning stove insert. There are 3 good size bedrooms with an extra large Primary Bedroom. There are 2 Full bathrooms one having been recently updated and a full laundry room with an outside door to access the fully fenced in backyard. This home also has ample storage with large closets throughout the house. There are 3 outside storage areas in addition to an extra large detached 2 1/2 car garage. The owner has installed Pella windows throughout the house, a new roof and a central air conditioning over the past three years. This house has been maintained and well loved for the past 25 years and just needs a little TLC to make it your own private oasis.
Location
State DE
County Sussex
Area Little Creek Hundred (31010)
Zoning AR-1
Rooms
Other Rooms Living Room, Primary Bedroom, Bedroom 2, Bedroom 3, Family Room
Basement Partial
Main Level Bedrooms 3
Interior
Hot Water Electric
Heating Forced Air, Hot Water
Cooling Central A/C
Fireplace N
Heat Source Propane - Owned
Exterior
Parking Features Garage - Front Entry, Inside Access
Garage Spaces 2.0
Water Access N
Roof Type Wood,Shingle
Accessibility Ramp - Main Level
Attached Garage 2
Total Parking Spaces 2
Garage Y
Building
Story 1
Foundation Concrete Perimeter
Sewer Holding Tank, Gravity Sept Fld
Water Well
Architectural Style Class C, Modular/Pre-Fabricated
Level or Stories 1
Additional Building Above Grade, Below Grade
New Construction N
Schools
School District Laurel
Others
Senior Community No
Tax ID 332-09.00-1.03
Ownership Fee Simple
SqFt Source Assessor
Special Listing Condition Standard
Read Less

Bought with Reyna Gil Ventura • Linda Vista Real Estate



