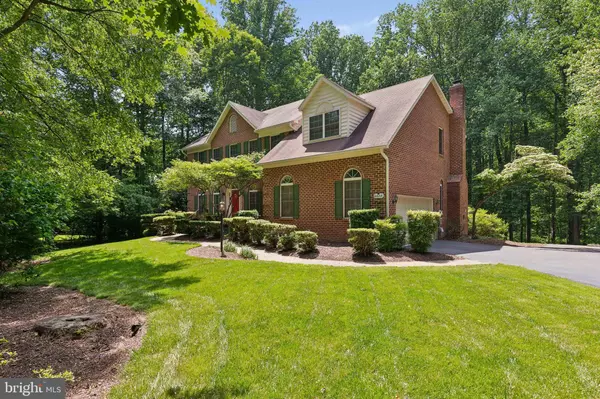For more information regarding the value of a property, please contact us for a free consultation.
6628 POTOMAC CT Warrenton, VA 20187
Want to know what your home might be worth? Contact us for a FREE valuation!

Our team is ready to help you sell your home for the highest possible price ASAP
Key Details
Sold Price $950,000
Property Type Single Family Home
Sub Type Detached
Listing Status Sold
Purchase Type For Sale
Square Footage 4,890 sqft
Price per Sqft $194
Subdivision Snow Hill
MLS Listing ID VAFQ2012190
Sold Date 07/31/24
Style Colonial
Bedrooms 5
Full Baths 5
Half Baths 1
HOA Fees $45/ann
HOA Y/N Y
Abv Grd Liv Area 3,490
Originating Board BRIGHT
Year Built 1996
Annual Tax Amount $6,473
Tax Year 2022
Lot Size 1.247 Acres
Acres 1.25
Property Description
Welcome to your rare opportunity to own a stunning 4-sided brick home nestled in a park-like setting in the peaceful Snow Hill community. It doesn't get much better than this - 1.25 acres of pure bliss. Situated on a roomy cul-de-sac and a very private lot that backs up to expansive green space, this 4-level home has space for everyone to spread out and get comfortable. Snow Hill is located on the DC side of Warrenton just minutes from Rte. 66, yet you feel like you're miles away from the rat race. The home features wood floors on the main level with tile in the family room for that open airy feeling. Working from home is easy in the main level office with a built-in shelving unit. The show stopper is a modern remodeled kitchen with hand built custom cabinetry, modern hardware and quartz countertops! Upstairs, the 4th level is its own wing - large bedroom with wood floors, full bath and closet. There are 3 large secondary bedrooms on the 3rd level - two of them share a gorgeous and completely remodeled dual access bathroom and the third secondary bedroom uses the updated full bathroom down the hall. A huge primary bedroom is located at the end of the hall. It has vaulted ceilings, a walk in closet, and an adjoining nursery/office/sitting room with built-ins. The primary bathroom has been 3/4 of the way updated - a few finishing touches and it will be magazine ready! In the spacious basement, you'll find a second wood burning fireplace, large rec room, another beautiful full bath and a bonus bedroom. Walk right out from the basement door into a private and breathtaking back yard - something that dreams are made of! The deck and patio are great for entertaining and there is even a secret storage area/work shop under the deck. All HVAC systems (2 zones) replaced 2016, new water heater 2014. Skylights have been replaced along with several windows throughout the home. Other features include plantation shutters, bay window, brand new carpet, climate controlled storage unit just out the basement door, and in-ground sprinkler system. Public water! Be sure you click the video camera icon to view the walk through video tour!
Location
State VA
County Fauquier
Zoning R1
Rooms
Basement Daylight, Partial, Fully Finished, Outside Entrance, Rear Entrance, Walkout Level
Interior
Interior Features Built-Ins, Carpet, Ceiling Fan(s), Chair Railings, Combination Kitchen/Living, Crown Moldings, Dining Area, Family Room Off Kitchen, Floor Plan - Open, Kitchen - Eat-In, Kitchen - Gourmet, Kitchen - Island, Kitchen - Table Space, Primary Bath(s), Skylight(s), Soaking Tub, Sprinkler System, Stall Shower, Store/Office, Upgraded Countertops, Walk-in Closet(s), Window Treatments, Wood Floors
Hot Water Bottled Gas
Heating Heat Pump - Gas BackUp
Cooling Central A/C
Fireplaces Number 2
Fireplaces Type Insert, Wood
Equipment Cooktop, Dishwasher, Disposal, Dryer, Freezer, Icemaker, Microwave, Oven - Double, Oven - Wall, Refrigerator, Washer
Fireplace Y
Appliance Cooktop, Dishwasher, Disposal, Dryer, Freezer, Icemaker, Microwave, Oven - Double, Oven - Wall, Refrigerator, Washer
Heat Source Electric, Propane - Owned, Geo-thermal
Exterior
Parking Features Garage - Side Entry
Garage Spaces 2.0
Amenities Available Common Grounds, Tennis Courts
Water Access N
View Garden/Lawn, Trees/Woods
Accessibility None
Attached Garage 2
Total Parking Spaces 2
Garage Y
Building
Story 4
Foundation Slab
Sewer On Site Septic
Water Public
Architectural Style Colonial
Level or Stories 4
Additional Building Above Grade, Below Grade
New Construction N
Schools
School District Fauquier County Public Schools
Others
HOA Fee Include Common Area Maintenance,Snow Removal
Senior Community No
Tax ID 6996-92-3690
Ownership Fee Simple
SqFt Source Assessor
Special Listing Condition Standard
Read Less

Bought with Roberta Ferguson Radun • RE/MAX Allegiance



