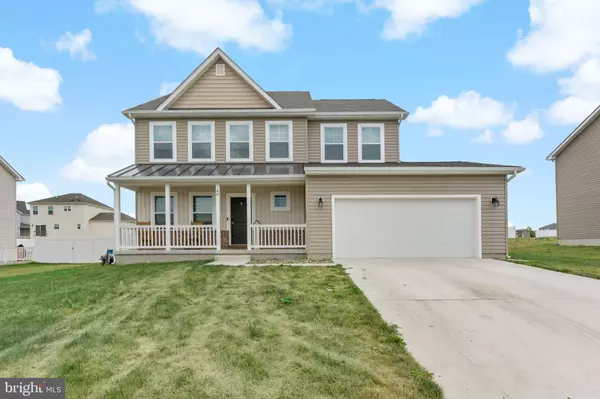For more information regarding the value of a property, please contact us for a free consultation.
48 ASA CT Martinsburg, WV 25405
Want to know what your home might be worth? Contact us for a FREE valuation!

Our team is ready to help you sell your home for the highest possible price ASAP
Key Details
Sold Price $392,300
Property Type Single Family Home
Sub Type Detached
Listing Status Sold
Purchase Type For Sale
Square Footage 1,963 sqft
Price per Sqft $199
Subdivision Heritage Hills
MLS Listing ID WVBE2030838
Sold Date 08/05/24
Style Colonial
Bedrooms 4
Full Baths 2
Half Baths 2
HOA Fees $16/ann
HOA Y/N Y
Abv Grd Liv Area 1,963
Originating Board BRIGHT
Year Built 2022
Tax Year 2021
Lot Size 9,583 Sqft
Acres 0.22
Property Description
Welcome home to 48 Asa Ct! This 4 bedroom 2.5 bath two story colonial is located in the desirable neighborhood of Heritage Hills. This South Berkeley gem offers an open concept layout which provides plenty of living space. The front porch is a charming touch and great place to enjoy morning coffee. Immediately upon entering is a half bath and a dining room or office space. The kitchen boasts an island for entertaining and is open to the family room. The owner's suite is complete with a large private bathroom and walk in closet. Laundry is also conveniently located on the bedroom level. The other 3 bedrooms are conveniently located near the hall bath. The large fenced in back yard is perfect for pets. An unfinished basement is awaiting the new owners to put their own touch onto the property. The two car garage is also great for extra space. This property is only a year and a half old and ready for new owners! Schedule your tour today!
Location
State WV
County Berkeley
Zoning RESIDENTIAL
Rooms
Other Rooms Dining Room, Primary Bedroom, Bedroom 2, Bedroom 3, Bedroom 4, Kitchen, Family Room, Breakfast Room
Basement Full, Outside Entrance, Rough Bath Plumb, Space For Rooms, Unfinished
Interior
Interior Features Breakfast Area, Ceiling Fan(s), Floor Plan - Open, Formal/Separate Dining Room, Kitchen - Island, Pantry, Primary Bath(s), Recessed Lighting, Soaking Tub, Upgraded Countertops, Walk-in Closet(s)
Hot Water Electric
Heating Forced Air
Cooling Heat Pump(s), Central A/C
Flooring Luxury Vinyl Plank, Carpet
Fireplaces Number 1
Fireplaces Type Gas/Propane, Mantel(s)
Equipment Built-In Microwave, Dishwasher, Disposal, Refrigerator, Stove
Fireplace Y
Appliance Built-In Microwave, Dishwasher, Disposal, Refrigerator, Stove
Heat Source Natural Gas
Laundry Upper Floor
Exterior
Parking Features Garage Door Opener
Garage Spaces 2.0
Fence Fully
Water Access N
Roof Type Architectural Shingle
Accessibility 32\"+ wide Doors
Attached Garage 2
Total Parking Spaces 2
Garage Y
Building
Story 3
Foundation Permanent, Passive Radon Mitigation
Sewer Public Sewer
Water Public
Architectural Style Colonial
Level or Stories 3
Additional Building Above Grade
Structure Type 9'+ Ceilings,Cathedral Ceilings
New Construction N
Schools
School District Berkeley County Schools
Others
Senior Community No
Tax ID NO TAX RECORD
Ownership Fee Simple
SqFt Source Estimated
Acceptable Financing Cash, FHA, USDA, VA, Conventional
Listing Terms Cash, FHA, USDA, VA, Conventional
Financing Cash,FHA,USDA,VA,Conventional
Special Listing Condition Standard
Read Less

Bought with Lauren C. Seaton • Charis Realty Group



