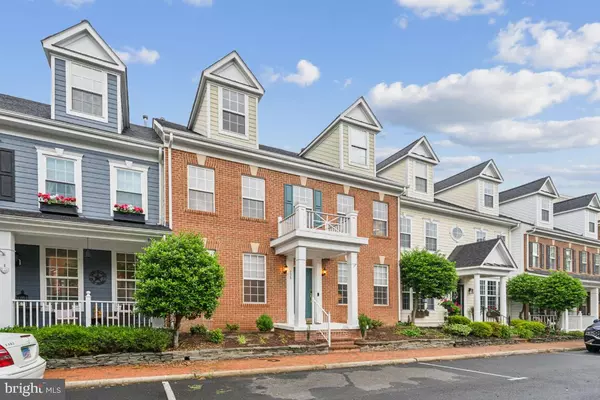For more information regarding the value of a property, please contact us for a free consultation.
758 MONUMENT AVE Woodbridge, VA 22191
Want to know what your home might be worth? Contact us for a FREE valuation!

Our team is ready to help you sell your home for the highest possible price ASAP
Key Details
Sold Price $715,000
Property Type Townhouse
Sub Type Interior Row/Townhouse
Listing Status Sold
Purchase Type For Sale
Square Footage 3,072 sqft
Price per Sqft $232
Subdivision Belmont Bay
MLS Listing ID VAPW2071806
Sold Date 08/06/24
Style Colonial
Bedrooms 4
Full Baths 3
Half Baths 1
HOA Fees $126/mo
HOA Y/N Y
Abv Grd Liv Area 3,072
Originating Board BRIGHT
Year Built 2002
Annual Tax Amount $6,553
Tax Year 2024
Lot Size 2,191 Sqft
Acres 0.05
Property Description
Stunning 4-bedroom, 3.5-bathroom residence spanning over 3,000 square feet in Belmont Bay, just a stone's throw from the waterfront! This home features exquisite hardwood floors installed in 2021, complementing its freshly painted interior from 2024. Smart amenities are seamlessly integrated into every room. The backyard showcases a composite deck and fencing added in 2022. Step inside to discover an elegant layout, with a formal dining room and living room flanking the entrance. The expansive kitchen offers ample space for cooking, storage, and hosting gatherings. Adjacent to the kitchen, the family room features a gas fireplace embraced by built-in shelving. Upstairs, the grand primary suite includes its own sitting area, accompanied by a luxurious ensuite bathroom complete with a sizable soaking tub, water closet, shower, two vanities, and two generously sized walk-in closets equipped with custom closet systems. Additionally, the middle floor houses two secondary bedrooms, a full hall bath, and a spacious laundry room. On the uppermost level, you'll find the fourth bedroom, a bonus room, and another full bath. Experience the vibrant community of Belmont Bay, where annual events and activities await. Whether you prefer to dock your boat in available slips (a a separate fee) or simply soak in the picturesque waterfront, there's something for everyone. Conveniently located at the community entrance, the Woodbridge VRE station offers easy access to transportation, and major routes including Rt. 123, Rt. 1, and I-95 are all within a 2-mile radius.
UPDATES: Roof 2020; Water Heater 2017; Upper level heat pump 2017; Main level HVAC 2021; Hardwood floors 2021; Deck and fence 2022; Interior paint 2024; Powder room 2023; Lighting in family and dining 2023
Location
State VA
County Prince William
Zoning PMD
Interior
Interior Features Built-Ins, Ceiling Fan(s), Crown Moldings, Dining Area, Family Room Off Kitchen, Floor Plan - Open, Formal/Separate Dining Room, Pantry, Primary Bath(s), Recessed Lighting, Bathroom - Soaking Tub, Bathroom - Tub Shower, Walk-in Closet(s), Wood Floors
Hot Water Natural Gas
Heating Central
Cooling Central A/C
Flooring Hardwood
Fireplaces Number 1
Fireplaces Type Fireplace - Glass Doors, Mantel(s)
Equipment Built-In Microwave, Dishwasher, Disposal, Dryer, Exhaust Fan, Icemaker, Refrigerator, Stove, Washer
Fireplace Y
Appliance Built-In Microwave, Dishwasher, Disposal, Dryer, Exhaust Fan, Icemaker, Refrigerator, Stove, Washer
Heat Source Natural Gas
Laundry Upper Floor
Exterior
Exterior Feature Deck(s)
Parking Features Additional Storage Area, Garage - Rear Entry, Garage Door Opener, Inside Access
Garage Spaces 2.0
Fence Fully
Amenities Available Common Grounds, Bike Trail, Boat Dock/Slip, Jog/Walk Path, Pool - Outdoor, Tot Lots/Playground, Tennis Courts
Water Access N
Accessibility None
Porch Deck(s)
Attached Garage 2
Total Parking Spaces 2
Garage Y
Building
Story 3
Foundation Permanent
Sewer Public Sewer
Water Public
Architectural Style Colonial
Level or Stories 3
Additional Building Above Grade, Below Grade
New Construction N
Schools
Elementary Schools Belmont
Middle Schools Fred M. Lynn
High Schools Freedom
School District Prince William County Public Schools
Others
HOA Fee Include Common Area Maintenance,Insurance,Reserve Funds,Road Maintenance,Snow Removal
Senior Community No
Tax ID 8492-43-3284
Ownership Fee Simple
SqFt Source Assessor
Special Listing Condition Standard
Read Less

Bought with YAHYA YASINI • BNI Realty



