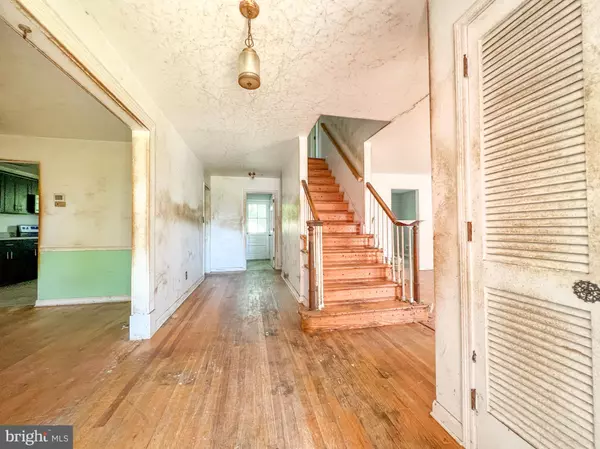For more information regarding the value of a property, please contact us for a free consultation.
2405 NEWTON RD Wilmington, DE 19810
Want to know what your home might be worth? Contact us for a FREE valuation!

Our team is ready to help you sell your home for the highest possible price ASAP
Key Details
Sold Price $421,000
Property Type Single Family Home
Sub Type Detached
Listing Status Sold
Purchase Type For Sale
Square Footage 2,625 sqft
Price per Sqft $160
Subdivision Chalfonte
MLS Listing ID DENC2060970
Sold Date 07/25/24
Style Colonial
Bedrooms 4
Full Baths 2
Half Baths 1
HOA Y/N N
Abv Grd Liv Area 2,625
Originating Board BRIGHT
Year Built 1967
Annual Tax Amount $3,980
Tax Year 2022
Lot Size 0.310 Acres
Acres 0.31
Lot Dimensions 110.00 x 120.00
Property Description
***The sellers are requesting that all offers be submitted by the end of the day on Monday May 20th. Offers will not be reviewed until the following day.*** Any and all offers will be reviewed after Monday May 20th.*** Ready for a great project? Opportunity Knocks! Come visit this lovely stone front 4 bed 2.5 bath center-hall colonial situated on a quiet street in the heart of Chalfonte! The curb appeal, turned 2-car garage, & inviting front porch will instantly grab you as you make your way inside. Upon entering you're greeted by an extra-wide entry hall and solid hardwoods that run throughout the entire home. To the right is a spacious formal living room with a brick wood-burning fireplace and oversized windows that bring in tons of natural light from the front. On the other side of the foyer you'll discover a well sized dining room with chair-rail molding and center chandelier. At the heart of the main level lies a full eat-in kitchen boasting modern grey cabinetry, stainless appliances, updated flooring & plenty of counter space. A large family room is tucked away in the rear corner and is complemented by a stone fireplace, garage access, & panoramic views of the back yard. The main level is rounded off by a convenient first floor laundry/mud room as well an updated half bath. Heading upstairs, the primary bedroom is a wonderful size & includes a dressing area with a walk-in closet. This room also includes a en-suite bath with an updated vanity, tile flooring & a walk-in shower. The 2nd floor is completed by a large updated hall bath & 3 more well sized bedrooms which all include hardwoods & generous closet space. Out back is a private & quaint rear yard that's perfect for the gardener or outdoor enthusiast. Below grade, the basement makes a great space for storage with tons of potential to finish it in the future. This excellent location is convenient to all major routes, extensive shopping, local swim clubs, libraries, parks, and so much more! Less than 20 a twenty minute ride to both Philadelphia & Wilmington airports. Explore the possibilities and put your custom touch on this home today! The list price reflects the need for updating and repairs throughout the home. With tons to offer and excellent bones, don't let this opportunity pass you by! This sale is contingent upon approval from the court of chancery. Property being sold as-is and any inspections are for informational purposes only.
Location
State DE
County New Castle
Area Brandywine (30901)
Zoning NC10
Rooms
Other Rooms Living Room, Dining Room, Primary Bedroom, Bedroom 2, Bedroom 3, Bedroom 4, Kitchen, Family Room, Basement, Laundry, Office, Primary Bathroom, Full Bath, Half Bath
Basement Full, Unfinished
Interior
Hot Water Natural Gas
Cooling Central A/C
Flooring Hardwood, Tile/Brick, Vinyl
Fireplaces Number 2
Fireplaces Type Brick, Stone
Fireplace Y
Heat Source Natural Gas
Laundry Main Floor
Exterior
Parking Features Garage - Side Entry, Inside Access
Garage Spaces 6.0
Water Access N
Roof Type Shingle,Pitched
Accessibility Ramp - Main Level
Attached Garage 2
Total Parking Spaces 6
Garage Y
Building
Story 3
Foundation Block
Sewer Public Sewer
Water Public
Architectural Style Colonial
Level or Stories 3
Additional Building Above Grade, Below Grade
Structure Type Dry Wall
New Construction N
Schools
School District Brandywine
Others
Senior Community No
Tax ID 06-042.00-163
Ownership Fee Simple
SqFt Source Assessor
Acceptable Financing Cash, Conventional
Listing Terms Cash, Conventional
Financing Cash,Conventional
Special Listing Condition Standard
Read Less

Bought with Masood Sadiq • Coldwell Banker Realty



