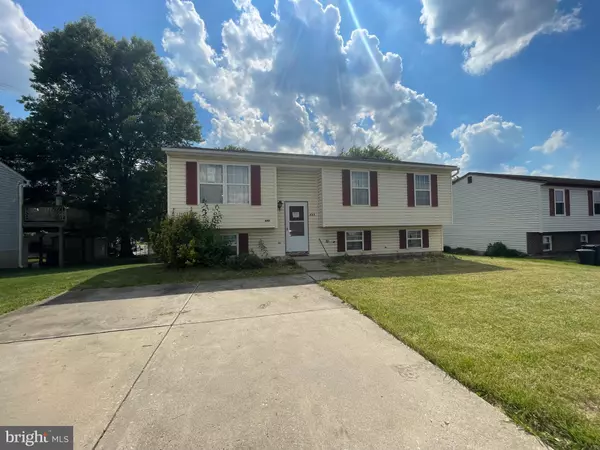For more information regarding the value of a property, please contact us for a free consultation.
457 4TH ST Taneytown, MD 21787
Want to know what your home might be worth? Contact us for a FREE valuation!

Our team is ready to help you sell your home for the highest possible price ASAP
Key Details
Sold Price $257,000
Property Type Single Family Home
Sub Type Detached
Listing Status Sold
Purchase Type For Sale
Square Footage 1,528 sqft
Price per Sqft $168
Subdivision Taneytown Village
MLS Listing ID MDCR2020546
Sold Date 07/30/24
Style Split Foyer
Bedrooms 3
Full Baths 1
HOA Y/N N
Abv Grd Liv Area 1,028
Originating Board BRIGHT
Year Built 1990
Annual Tax Amount $3,236
Tax Year 2023
Lot Size 7,492 Sqft
Acres 0.17
Property Description
Northwest Carroll County is the setting for this very well-maintained split level that is awaiting your perusal and plans. Pride of ownership is prevalent here as you will notice when you turn onto 4Th. Street and notice how tidy things are kept in this neighborhood. Everyone here is a long-term owner which makes this a very rare opportunity for the next family to call home. With its modern layout, spacious and bright rooms and fully open basement, which is a blank canvas for your taste and plans, one can finish this out to be a modern showstopper. All you will need are the cosmetic updates and improvements as the structural and mechanical components are in place and ready to power up. Peaceful and enjoyable rural living yet located in a classic all American town with ample amenities. Come see what could be yours.
Location
State MD
County Carroll
Zoning RESIDENTIAL.
Rooms
Other Rooms Living Room, Dining Room, Bedroom 2, Bedroom 3, Kitchen, Family Room, Bedroom 1, Bathroom 1
Basement Connecting Stairway, Combination, Daylight, Partial, Drain, Full, Interior Access, Outside Entrance, Poured Concrete, Rear Entrance, Rough Bath Plumb, Space For Rooms, Sump Pump, Unfinished, Walkout Level
Main Level Bedrooms 3
Interior
Interior Features Carpet, Dining Area, Floor Plan - Open, Floor Plan - Traditional, Kitchen - Eat-In, Kitchen - Table Space, Wine Storage
Hot Water Electric
Heating Heat Pump(s)
Cooling Central A/C
Flooring Carpet, Vinyl
Equipment Water Heater
Fireplace N
Window Features Double Hung,Double Pane,Insulated,Screens,Sliding
Appliance Water Heater
Heat Source Electric
Laundry Basement
Exterior
Exterior Feature Deck(s)
Fence Rear
Utilities Available Above Ground
Water Access N
View Street, Trees/Woods
Roof Type Asphalt,Unknown,Shingle
Street Surface Access - On Grade,Approved,Black Top,Paved
Accessibility None
Porch Deck(s)
Garage N
Building
Lot Description Front Yard, Level, Private, Rear Yard
Story 2
Foundation Concrete Perimeter, Permanent
Sewer Public Sewer
Water Public
Architectural Style Split Foyer
Level or Stories 2
Additional Building Above Grade, Below Grade
Structure Type Dry Wall
New Construction N
Schools
Elementary Schools Call School Board
Middle Schools Call School Board
High Schools Call School Board
School District Carroll County Public Schools
Others
Senior Community No
Tax ID 0701029843
Ownership Fee Simple
SqFt Source Assessor
Security Features Main Entrance Lock
Acceptable Financing Cash, Contract, Conventional, FHA, FHA 203(k), FHA 203(b), Negotiable, Private
Horse Property N
Listing Terms Cash, Contract, Conventional, FHA, FHA 203(k), FHA 203(b), Negotiable, Private
Financing Cash,Contract,Conventional,FHA,FHA 203(k),FHA 203(b),Negotiable,Private
Special Listing Condition Short Sale
Read Less

Bought with Joanne M. Spivey • Long & Foster Real Estate, Inc.



