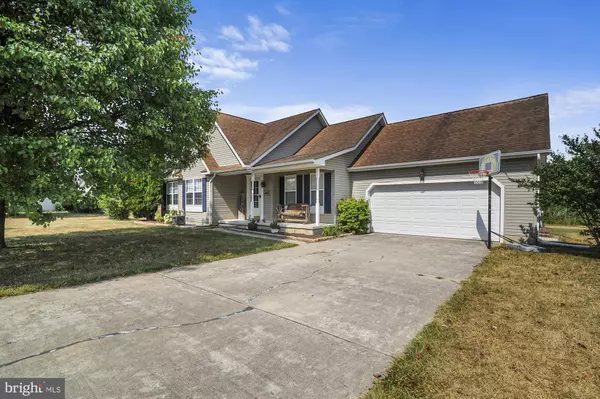For more information regarding the value of a property, please contact us for a free consultation.
465 HEARTHSTONE LN Felton, DE 19943
Want to know what your home might be worth? Contact us for a FREE valuation!

Our team is ready to help you sell your home for the highest possible price ASAP
Key Details
Sold Price $328,500
Property Type Single Family Home
Sub Type Detached
Listing Status Sold
Purchase Type For Sale
Square Footage 1,299 sqft
Price per Sqft $252
Subdivision Chimney Hill
MLS Listing ID DEKT2029152
Sold Date 08/01/24
Style Ranch/Rambler
Bedrooms 3
Full Baths 2
HOA Fees $12/ann
HOA Y/N Y
Abv Grd Liv Area 1,299
Originating Board BRIGHT
Year Built 1999
Annual Tax Amount $944
Tax Year 2022
Lot Size 0.500 Acres
Acres 0.5
Lot Dimensions 126.83 x 163.67
Property Description
Welcome to this charming 3-bedroom, 2-bathroom ranch home nestled on a spacious half-acre lot in the desirable Chimney Hill Community. This home exudes charm and coziness, making it a truly delightful find.
Step out onto the large deck and enjoy a cookout while enjoying the serene pond views with actual fish swimming about. The backyard is perfect for picnics and family gatherings, while the front porch offers a lovely spot for decoration and morning coffee or tea. Inside, you'll find a generously sized owner suite with a full bath and a large 6x8 walk-in closet. Two additional bedrooms share a roomy full bathroom. The home features a large great room with cathedral ceilings, a spacious kitchen with plenty of cabinets, and a patio door leading to the deck overlooking the pond. Other features includes a good-sized 2-car garage for your vehicles and ample driveway space for guest parking. Additionally, a shed in the backyard meets your yard tool storage needs. This home is located near schools, restaurants, shopping centers and only 10-miles from Dover Air Force Base. Don't miss out on this fantastic opportunity - schedule your tour today!
Location
State DE
County Kent
Area Lake Forest (30804)
Zoning AC
Rooms
Other Rooms Living Room, Primary Bedroom, Bedroom 2, Kitchen, Bedroom 1, Other, Attic
Main Level Bedrooms 3
Interior
Interior Features Primary Bath(s), Kitchen - Eat-In
Hot Water Natural Gas
Heating Forced Air
Cooling Central A/C
Flooring Fully Carpeted, Vinyl
Equipment Built-In Range, Dishwasher, Refrigerator
Fireplace N
Appliance Built-In Range, Dishwasher, Refrigerator
Heat Source Natural Gas
Laundry Main Floor
Exterior
Exterior Feature Deck(s), Porch(es)
Parking Features Garage - Front Entry, Inside Access
Garage Spaces 2.0
Water Access N
Roof Type Pitched,Shingle
Accessibility None
Porch Deck(s), Porch(es)
Attached Garage 2
Total Parking Spaces 2
Garage Y
Building
Lot Description Front Yard, Rear Yard, SideYard(s)
Story 1
Foundation Brick/Mortar
Sewer On Site Septic
Water Public
Architectural Style Ranch/Rambler
Level or Stories 1
Additional Building Above Grade, Below Grade
Structure Type Cathedral Ceilings
New Construction N
Schools
School District Lake Forest
Others
Senior Community No
Tax ID SM-00-12903-01-1600-000
Ownership Fee Simple
SqFt Source Assessor
Acceptable Financing Cash, Conventional, FHA 203(b), USDA, VA
Listing Terms Cash, Conventional, FHA 203(b), USDA, VA
Financing Cash,Conventional,FHA 203(b),USDA,VA
Special Listing Condition Standard
Read Less

Bought with Amy Lynne Dietz • The Parker Group



