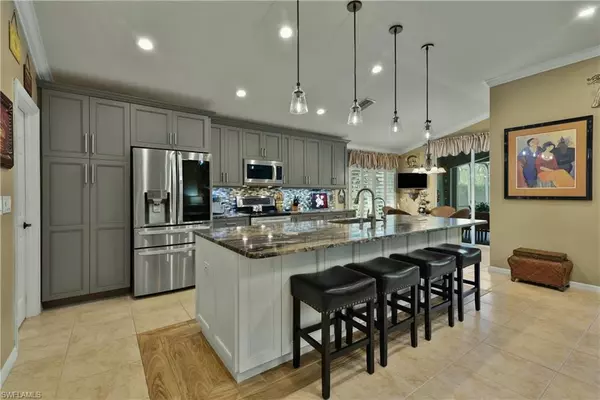For more information regarding the value of a property, please contact us for a free consultation.
9126 Shadow Glen WAY Fort Myers, FL 33913
Want to know what your home might be worth? Contact us for a FREE valuation!

Our team is ready to help you sell your home for the highest possible price ASAP
Key Details
Sold Price $650,000
Property Type Single Family Home
Sub Type Ranch,Single Family Residence
Listing Status Sold
Purchase Type For Sale
Square Footage 1,715 sqft
Price per Sqft $379
Subdivision Shadow Glen
MLS Listing ID 224013530
Sold Date 08/01/24
Bedrooms 2
Full Baths 2
HOA Fees $176/qua
HOA Y/N No
Originating Board Florida Gulf Coast
Year Built 2005
Annual Tax Amount $5,528
Tax Year 2023
Lot Size 7,013 Sqft
Acres 0.161
Property Description
EXTENSIVE UPGRADES WITH THIS CYPRESS MODEL POOL HOME WITH A FABULOUSLY REMODELED ISLAND KITCHEN & NEWER LG SMART APPLIANCES! This home offers the largest covered lanai in the community for your outdoor living enjoyment which also benefits from the privacy of the wooded preserve view & lush tropical landscaping installed by homeowners. Recently resurfaced salt water pool with newer heater & remote controls along with pavered pool deck. The considerable list of home upgrades also includes new roof (2021), remodeled bathrooms, newer A/C & ductwork, electric & accordion storm shutters, Nucore luxury vinyl plank floors (MBR & Den), smart home features, plantation shutters, crown molding, repainting, premium lights/fans/fixtures & MUCH MORE! This home has a BUNDLED GOLF MEMBERSHIP INCLUDED and is located in the highly desirable resort community of Colonial Country Club which offers 18 holes of Championship Golf, Remodeled Clubhouse with Bar & Dining, Fitness Center, Community Pool, Tennis, Pickleball, Bocce, Miles of Walking Trails & MORE! This community has a convenient location, high quality amenities and moderate fee structure. YOUR NEW FLORIDA HOME IS TRULY AMAZING!
Location
State FL
County Lee
Area Colonial Country Club
Zoning AA
Rooms
Dining Room Breakfast Bar, Breakfast Room, Dining - Living
Kitchen Island
Interior
Interior Features Laundry Tub, Pantry, Smoke Detectors, Walk-In Closet(s), Window Coverings
Heating Central Electric
Flooring Carpet, Tile, Vinyl
Equipment Auto Garage Door, Dishwasher, Disposal, Dryer, Microwave, Range, Refrigerator, Self Cleaning Oven, Smoke Detector, Washer
Furnishings Unfurnished
Fireplace No
Window Features Window Coverings
Appliance Dishwasher, Disposal, Dryer, Microwave, Range, Refrigerator, Self Cleaning Oven, Washer
Heat Source Central Electric
Exterior
Exterior Feature Screened Lanai/Porch
Parking Features Attached
Garage Spaces 2.0
Pool Community, Below Ground, Concrete, Electric Heat, Salt Water, Screen Enclosure, Self Cleaning
Community Features Clubhouse, Pool, Fitness Center, Golf, Putting Green, Restaurant, Sidewalks, Street Lights, Tennis Court(s), Gated
Amenities Available Bocce Court, Clubhouse, Pool, Spa/Hot Tub, Fitness Center, Golf Course, Internet Access, Pickleball, Private Membership, Putting Green, Restaurant, Sidewalk, Streetlight, Tennis Court(s), Underground Utility
Waterfront Description None
View Y/N Yes
View Preserve, Trees/Woods
Roof Type Tile
Total Parking Spaces 2
Garage Yes
Private Pool Yes
Building
Lot Description Regular
Story 1
Water Central
Architectural Style Ranch, Single Family
Level or Stories 1
Structure Type Concrete Block,Stucco
New Construction No
Others
Pets Allowed Yes
Senior Community No
Tax ID 34-44-25-P3-01300.1210
Ownership Single Family
Security Features Smoke Detector(s),Gated Community
Read Less

Bought with Churchill Real Estate



