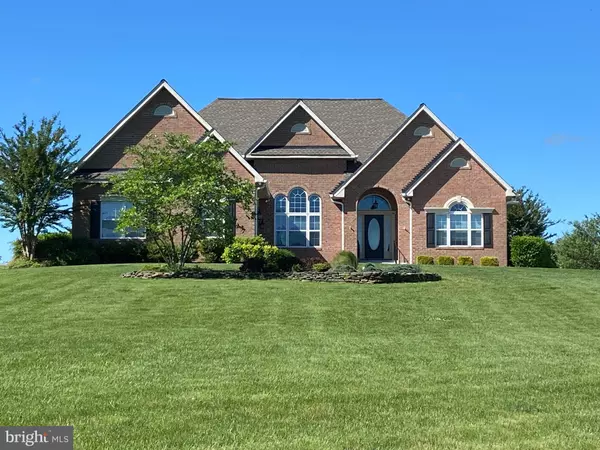For more information regarding the value of a property, please contact us for a free consultation.
8240 COPPERLEAF CT Owings, MD 20736
Want to know what your home might be worth? Contact us for a FREE valuation!

Our team is ready to help you sell your home for the highest possible price ASAP
Key Details
Sold Price $750,000
Property Type Single Family Home
Sub Type Detached
Listing Status Sold
Purchase Type For Sale
Square Footage 2,464 sqft
Price per Sqft $304
Subdivision Fairview Farm
MLS Listing ID MDCA2015936
Sold Date 07/31/24
Style Ranch/Rambler
Bedrooms 3
Full Baths 2
Half Baths 1
HOA Fees $33/ann
HOA Y/N Y
Abv Grd Liv Area 2,464
Originating Board BRIGHT
Year Built 2001
Annual Tax Amount $5,686
Tax Year 2024
Lot Size 1.000 Acres
Acres 1.0
Property Description
Nestled within the coveted Fairview Estates community, this custom rambler rests on a meticulously landscaped one-acre lot, offering a seamless blend of comfort and convenience. Designed for single-level living, the residence boasts an open layout ideal for effortless entertaining and relaxation. Upon entering, you will discover soaring ceilings, hardwood floors, intricate trim work, a formal dining room, and a spacious family room. The highlight of this home is the expansive rear screened porch providing a tranquil space to appreciate the beauty of the outdoors. The thoughtfully planned layout includes a primary suite with a fireplace, tray ceiling, and luxurious bathroom on one side, while two generously sized bedrooms and a full bathroom are situated on the opposite side, ensuring both privacy and comfort. The sizable lower level offers a partially finished area and an unfinished section ready for personalized customization and expansion, allowing for a tailored living space to suit individual preferences. Notable features of this property include paver patios, a 16x12 shed, raised garden beds, an irrigation system, a stamped concrete driveway, and a two-car garage. Conveniently located in Northern Calvert County, just off Route 4, residents benefit from easy access to a variety of shopping and dining options, simplifying daily errands and commuting to nearby metropolitan areas and military bases.
Location
State MD
County Calvert
Zoning RUR
Rooms
Basement Connecting Stairway, Rear Entrance, Sump Pump, Full, Space For Rooms, Partially Finished
Main Level Bedrooms 3
Interior
Interior Features Breakfast Area, Family Room Off Kitchen, Dining Area, Chair Railings, Crown Moldings, Entry Level Bedroom, Upgraded Countertops, Primary Bath(s), Window Treatments, Floor Plan - Open, Carpet, Ceiling Fan(s), Formal/Separate Dining Room, Kitchen - Table Space, Pantry, Recessed Lighting, Soaking Tub, Walk-in Closet(s), Wood Floors
Hot Water Electric
Heating Heat Pump(s)
Cooling Ceiling Fan(s), Heat Pump(s)
Fireplaces Number 2
Fireplaces Type Gas/Propane, Mantel(s)
Equipment Dishwasher, Dryer, Exhaust Fan, Icemaker, Microwave, Refrigerator, Stove, Washer, Water Conditioner - Owned, Humidifier, Stainless Steel Appliances, Water Heater
Fireplace Y
Window Features Vinyl Clad,Insulated,Low-E,Palladian,Screens
Appliance Dishwasher, Dryer, Exhaust Fan, Icemaker, Microwave, Refrigerator, Stove, Washer, Water Conditioner - Owned, Humidifier, Stainless Steel Appliances, Water Heater
Heat Source Electric
Laundry Has Laundry
Exterior
Exterior Feature Porch(es), Patio(s)
Parking Features Garage Door Opener, Garage - Side Entry
Garage Spaces 2.0
Utilities Available Under Ground, Cable TV Available
Amenities Available Common Grounds, Fencing, Lake
Water Access N
Roof Type Asphalt
Accessibility None
Porch Porch(es), Patio(s)
Attached Garage 2
Total Parking Spaces 2
Garage Y
Building
Lot Description Backs - Open Common Area, Landscaping
Story 2
Foundation Permanent
Sewer Septic Exists, Private Septic Tank
Water Conditioner, Well, Filter
Architectural Style Ranch/Rambler
Level or Stories 2
Additional Building Above Grade, Below Grade
Structure Type 9'+ Ceilings,Cathedral Ceilings,Tray Ceilings,Vaulted Ceilings
New Construction N
Schools
School District Calvert County Public Schools
Others
Senior Community No
Tax ID 0503173607
Ownership Fee Simple
SqFt Source Assessor
Security Features Smoke Detector,Security System
Special Listing Condition Standard
Read Less

Bought with Zachary Wyvill • RE/MAX United Real Estate



