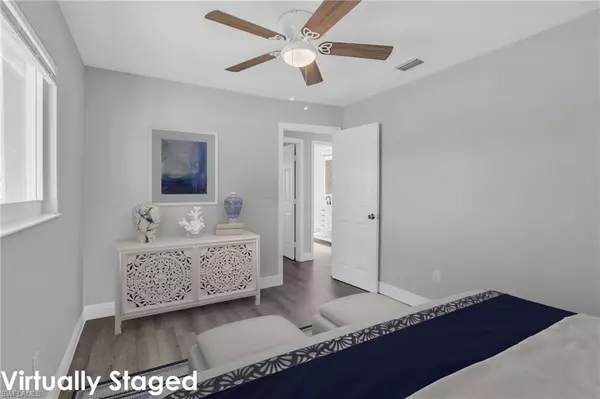For more information regarding the value of a property, please contact us for a free consultation.
314 SE 47th TER Cape Coral, FL 33904
Want to know what your home might be worth? Contact us for a FREE valuation!

Our team is ready to help you sell your home for the highest possible price ASAP
Key Details
Sold Price $265,000
Property Type Single Family Home
Sub Type Ranch,Single Family Residence
Listing Status Sold
Purchase Type For Sale
Square Footage 1,166 sqft
Price per Sqft $227
Subdivision Cape Coral
MLS Listing ID 224028436
Sold Date 07/31/24
Bedrooms 3
Full Baths 2
HOA Y/N No
Originating Board Naples
Year Built 1964
Annual Tax Amount $4,244
Tax Year 2023
Lot Size 10,018 Sqft
Acres 0.23
Property Description
Welcome to your oasis in the heart of SE Cape Coral! This meticulously renovated 3-bedroom, 2-bathroom home offers more than just a fresh coat of paint—it's a sanctuary of modern comfort and style. Step inside to discover inviting slate oak luxury vinyl plank floors complemented by sleek baseboards, all leading you into a spacious open floor plan.
Prepare to be wowed by the completely revamped kitchen boasting stunning shaker cabinetry, quartz countertops, and stainless steel appliances.
Indulge in the remodeled bathrooms featuring porcelain tile, frameless glass shower doors, and elegant new fixtures throughout. Outside, the expansive screened patio beckons you to unwind and entertain, complete with a convenient pass-through window.
Additional upgrades include a newer HVAC system (2018), contemporary pendant lighting, energy-efficient LED recessed lights, and stylish new interior doors and hardware. Plus, rest easy knowing the roof was replaced in 2020, and a new water heater. With its prime location just minutes from major amenities and Fort Myers, this tranquil retreat offers the best of both worlds.
Don't miss out!
Location
State FL
County Lee
Area Cape Coral
Zoning R1-D
Rooms
Dining Room Breakfast Bar, Dining - Living, Eat-in Kitchen
Kitchen Island
Interior
Interior Features Smoke Detectors, Window Coverings
Heating Central Electric
Flooring Vinyl
Equipment Cooktop - Electric, Dishwasher, Dryer, Microwave, Range, Refrigerator/Freezer, Refrigerator/Icemaker, Self Cleaning Oven, Smoke Detector, Washer, Washer/Dryer Hookup
Furnishings Unfurnished
Fireplace No
Window Features Window Coverings
Appliance Electric Cooktop, Dishwasher, Dryer, Microwave, Range, Refrigerator/Freezer, Refrigerator/Icemaker, Self Cleaning Oven, Washer
Heat Source Central Electric
Exterior
Exterior Feature Screened Lanai/Porch
Parking Features Attached
Garage Spaces 1.0
Fence Fenced
Amenities Available None
Waterfront Description None
View Y/N Yes
Roof Type Shingle
Street Surface Paved
Porch Patio
Total Parking Spaces 1
Garage Yes
Private Pool No
Building
Lot Description Regular
Story 1
Water Assessment Paid, Central
Architectural Style Ranch, Single Family
Level or Stories 1
Structure Type Concrete Block,Stucco
New Construction No
Others
Pets Allowed Yes
Senior Community No
Tax ID 12-45-23-C4-00229.0070
Ownership Single Family
Security Features Smoke Detector(s)
Read Less

Bought with Sellstate Achievers Realty
GET MORE INFORMATION




