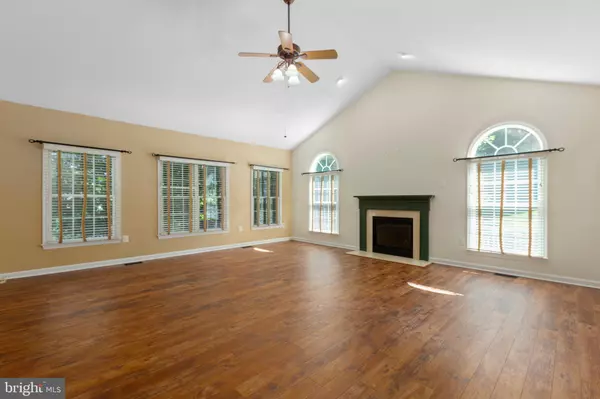For more information regarding the value of a property, please contact us for a free consultation.
4813 HARVEST GLEN CT Fredericksburg, VA 22408
Want to know what your home might be worth? Contact us for a FREE valuation!

Our team is ready to help you sell your home for the highest possible price ASAP
Key Details
Sold Price $600,000
Property Type Single Family Home
Sub Type Detached
Listing Status Sold
Purchase Type For Sale
Square Footage 4,615 sqft
Price per Sqft $130
Subdivision Kingswood
MLS Listing ID VASP2025634
Sold Date 07/30/24
Style Colonial
Bedrooms 5
Full Baths 3
Half Baths 1
HOA Fees $52/qua
HOA Y/N Y
Abv Grd Liv Area 3,092
Originating Board BRIGHT
Year Built 1999
Annual Tax Amount $3,288
Tax Year 2022
Lot Size 0.540 Acres
Acres 0.54
Property Description
Welcome to your slice of paradise! This stunning home sits on a half-acre at the end of a cul de sac and boasts the backyard you've dreamed of, complete with mature landscaping, a fenced yard, basketball court, fire pit, deck, patio, and swing set – perfect for creating lifelong memories with loved ones. Bask in the glow of sunlight streaming through the front windows, illuminating the spacious floor plan with warmth and cheer. Step inside and be greeted by the elegant entryway adorned with crown molding, custom wainscoting, and chair rail, setting the stage for the craftsmanship found throughout. Experience comfort and convenience with the office featuring plantation shutters for added privacy, while vaulted ceilings in the primary bedroom and family room elevate the sense of spaciousness. All secondary bedrooms are generously sized as well. Channel your inner chef in the kitchen, updated in 2021 with top-of-the-line Kraftmaid cabinets, granite countertops, and custom shelves. Rest easy knowing that this home is not just beautiful but also meticulously maintained, with brand new roof and trim in 2024, along with regular HVAC servicing since 2016. Located just minutes away from elementary, middle, and high schools, as well as Kingswood amenities including newly refinished basketball courts, tennis courts, and a revitalized pool area, this home truly offers the best of both worlds. See the community amenity pictures included with the home photos. Let's not forget the spacious and versatile basement, perfect for multigenerational families, complete with a "legal" bedroom, bathroom, plenty of storage, and a convenient mud sink. With its unbeatable location and countless amenities, you don't want to miss this one. Schedule a showing today and make your homeownership dreams a reality!
Location
State VA
County Spotsylvania
Zoning R1
Rooms
Basement Fully Finished, Heated, Improved, Walkout Level, Windows
Interior
Interior Features Breakfast Area, Carpet, Ceiling Fan(s), Combination Dining/Living, Combination Kitchen/Living, Dining Area, Formal/Separate Dining Room, Kitchen - Gourmet, Kitchen - Island, Kitchen - Table Space, Primary Bath(s), Walk-in Closet(s), Window Treatments
Hot Water Natural Gas
Heating Forced Air
Cooling Central A/C
Fireplaces Number 1
Equipment Built-In Microwave, Dishwasher, Disposal, Dryer, Exhaust Fan, Humidifier, Icemaker, Refrigerator, Stove, Washer, Water Heater
Fireplace Y
Appliance Built-In Microwave, Dishwasher, Disposal, Dryer, Exhaust Fan, Humidifier, Icemaker, Refrigerator, Stove, Washer, Water Heater
Heat Source Natural Gas
Exterior
Parking Features Garage - Front Entry
Garage Spaces 2.0
Fence Fully
Amenities Available Basketball Courts, Club House, Pool - Outdoor, Swimming Pool, Tennis Courts, Tot Lots/Playground
Water Access N
Accessibility None
Attached Garage 2
Total Parking Spaces 2
Garage Y
Building
Lot Description Backs to Trees, Cul-de-sac
Story 3
Foundation Concrete Perimeter
Sewer Public Sewer
Water Public
Architectural Style Colonial
Level or Stories 3
Additional Building Above Grade, Below Grade
New Construction N
Schools
School District Spotsylvania County Public Schools
Others
HOA Fee Include Common Area Maintenance,Recreation Facility
Senior Community No
Tax ID 23P10-346-
Ownership Fee Simple
SqFt Source Assessor
Special Listing Condition Standard
Read Less

Bought with Joshua Emmanuel Davis • CENTURY 21 New Millennium
GET MORE INFORMATION




