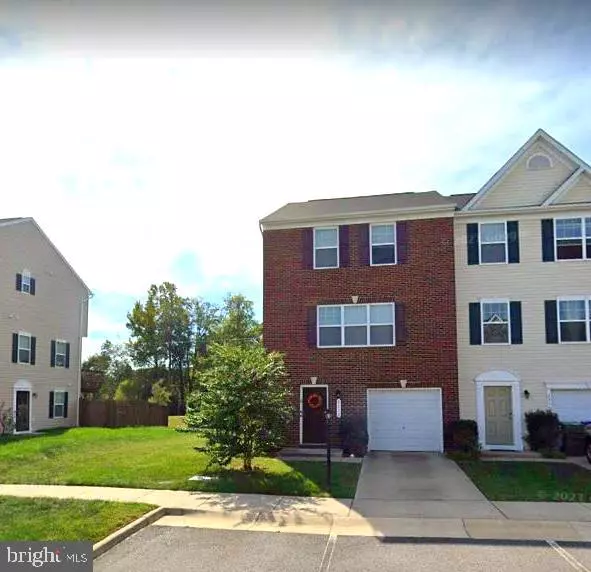For more information regarding the value of a property, please contact us for a free consultation.
2312 DRAKE LN Fredericksburg, VA 22408
Want to know what your home might be worth? Contact us for a FREE valuation!

Our team is ready to help you sell your home for the highest possible price ASAP
Key Details
Sold Price $397,500
Property Type Townhouse
Sub Type End of Row/Townhouse
Listing Status Sold
Purchase Type For Sale
Square Footage 2,288 sqft
Price per Sqft $173
Subdivision Mallard Landing
MLS Listing ID VASP2025780
Sold Date 07/30/24
Style Colonial
Bedrooms 4
Full Baths 2
Half Baths 2
HOA Fees $65/qua
HOA Y/N Y
Abv Grd Liv Area 2,288
Originating Board BRIGHT
Year Built 2015
Annual Tax Amount $2,247
Tax Year 2022
Lot Size 2,835 Sqft
Acres 0.07
Property Description
***LARGE AND OPEN, BRICK FRONT END UNIT TOWNHOUSE ***** total Sq Ft is 2,288, as per public records *** A PLACE TO CALL HOME! Feels great, smells good, looks good – your senses will delight in the rejuvenated atmosphere. 4 bedrooms, 2 full and 2 half baths, and a versatile lower flex room, that could be used as a fourth bedroom\ or office , there's ample space to accommodate your lifestyle needs.
Step inside this welcoming home and experience the warmth and freshness that newly added carpet and freshly painted walls bring.
The wide and bright foyer, coupled with the spacious garage, sets the tone for comfort and convenience from the moment you arrive. This home in sought-after Mallard Landing, minutes from downtown Fredericksburg, offers an irresistible blend of style and functionality.
The second level unveils a beautifully designed floor plan, showcasing a kitchen that's both practical and elegant. Granite countertops, a spacious island, stainless steel appliances, and gleaming hardwood floors create a culinary haven where cooking becomes a pleasure. The open concept layout invites natural light to dance through the home, offering a bright and airy ambiance that's truly uplifting.
Storage is plentiful, with a large closet under the stairs on the lower level, ensuring clutter is kept at bay. Parking is a breeze in this community, with room for 4 cars: one in the garage, one in the driveway, and two additional spaces in front of the house. Plus, the nearby playground provides endless hours of fun and laughter for kids. Seize the opportunity to make this place your own and embrace the joy of homeownership!
Location
State VA
County Spotsylvania
Zoning R8
Rooms
Other Rooms Primary Bedroom, Bedroom 2, Bedroom 3, Kitchen, Family Room, Breakfast Room, Laundry
Basement Fully Finished, Outside Entrance, Rear Entrance, Walkout Level, Connecting Stairway, Daylight, Full, Front Entrance
Main Level Bedrooms 1
Interior
Interior Features Carpet, Combination Kitchen/Dining, Floor Plan - Open, Kitchen - Island, Pantry, Stall Shower, Wood Floors, Window Treatments, Primary Bath(s), Soaking Tub, Walk-in Closet(s), Attic, Dining Area, Family Room Off Kitchen, Upgraded Countertops
Hot Water Natural Gas
Heating Forced Air
Cooling Central A/C
Flooring Carpet, Hardwood
Equipment Dishwasher, Disposal, Dryer, Icemaker, Built-In Microwave, Oven/Range - Gas, Refrigerator, Stainless Steel Appliances, Washer, Water Heater
Furnishings No
Fireplace N
Window Features Energy Efficient
Appliance Dishwasher, Disposal, Dryer, Icemaker, Built-In Microwave, Oven/Range - Gas, Refrigerator, Stainless Steel Appliances, Washer, Water Heater
Heat Source Natural Gas
Laundry Upper Floor
Exterior
Exterior Feature Deck(s), Patio(s)
Parking Features Garage - Front Entry, Garage Door Opener, Inside Access
Garage Spaces 4.0
Parking On Site 2
Fence Rear, Wood
Amenities Available Common Grounds, Tot Lots/Playground
Water Access N
View Trees/Woods, Street
Roof Type Asphalt
Street Surface Paved
Accessibility None
Porch Deck(s), Patio(s)
Attached Garage 1
Total Parking Spaces 4
Garage Y
Building
Story 3
Foundation Slab, Concrete Perimeter
Sewer Public Sewer
Water Public
Architectural Style Colonial
Level or Stories 3
Additional Building Above Grade, Below Grade
Structure Type 9'+ Ceilings,Cathedral Ceilings,Dry Wall
New Construction N
Schools
Elementary Schools Cedar Forest
Middle Schools Thornburg
High Schools Massaponax
School District Spotsylvania County Public Schools
Others
Pets Allowed N
HOA Fee Include Common Area Maintenance,Snow Removal,Trash
Senior Community No
Tax ID 38-3-6-
Ownership Fee Simple
SqFt Source Assessor
Security Features Carbon Monoxide Detector(s),Smoke Detector
Horse Property N
Special Listing Condition Standard
Read Less

Bought with Waqar Ahmed • Samson Properties



