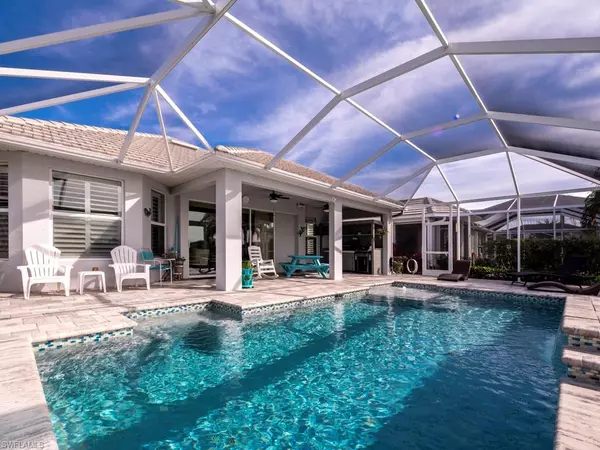For more information regarding the value of a property, please contact us for a free consultation.
2628 Casibari CT Cape Coral, FL 33991
Want to know what your home might be worth? Contact us for a FREE valuation!

Our team is ready to help you sell your home for the highest possible price ASAP
Key Details
Sold Price $548,500
Property Type Single Family Home
Sub Type Ranch,Single Family Residence
Listing Status Sold
Purchase Type For Sale
Square Footage 2,099 sqft
Price per Sqft $261
Subdivision Sandoval
MLS Listing ID 224012955
Sold Date 07/29/24
Bedrooms 2
Full Baths 2
Half Baths 1
HOA Fees $346/qua
HOA Y/N No
Originating Board Florida Gulf Coast
Year Built 2014
Annual Tax Amount $3,014
Tax Year 2023
Lot Size 7,274 Sqft
Acres 0.167
Property Description
Welcome to this impeccably maintained home in Sandoval, Cape Coral's premier resort-style community. The spacious open floor plan is ideal for entertaining, highlighted by a formal dining area perfect for hosting holiday gatherings. The kitchen boasts 42” wood cabinets, quartz countertops, and top-of-the-line stainless steel appliances. Relish in serene lake views while lounging by the custom-designed saltwater pool, enhanced by a panoramic screen enclosure, lanai lights, and a convenient built-in barbecue and pizza oven station. The den, currently utilized as an office, offers flexibility as it can easily be transformed into a third bedroom. This residence is equipped with a water filtration system, tankless water heater, tile flooring throughout, custom closets, and plantation shutters on every window, among other features. Don't miss the oversized laundry room, adding to the home's functionality. Experience the epitome of Florida living.
Location
State FL
County Lee
Area Sandoval
Zoning CORR
Rooms
Dining Room Eat-in Kitchen, Formal
Kitchen Pantry
Interior
Interior Features Pantry, Smoke Detectors, Wired for Sound, Tray Ceiling(s)
Heating Central Electric
Flooring Tile
Equipment Auto Garage Door, Cooktop - Electric, Dishwasher, Disposal, Dryer, Microwave, Refrigerator/Freezer, Smoke Detector, Tankless Water Heater, Washer, Water Treatment Owned
Furnishings Partially
Fireplace No
Appliance Electric Cooktop, Dishwasher, Disposal, Dryer, Microwave, Refrigerator/Freezer, Tankless Water Heater, Washer, Water Treatment Owned
Heat Source Central Electric
Exterior
Exterior Feature Screened Lanai/Porch, Outdoor Kitchen
Parking Features Attached
Garage Spaces 2.0
Pool Community, Below Ground, Equipment Stays, Electric Heat, Salt Water
Community Features Clubhouse, Park, Pool, Dog Park, Fitness Center, Sidewalks, Street Lights, Tennis Court(s), Gated
Amenities Available Basketball Court, Barbecue, Bike And Jog Path, Bocce Court, Clubhouse, Park, Pool, Community Room, Dog Park, Fitness Center, Pickleball, Play Area, Sidewalk, Streetlight, Tennis Court(s), Underground Utility
Waterfront Description Lake
View Y/N Yes
View Lake
Roof Type Tile
Street Surface Paved
Total Parking Spaces 2
Garage Yes
Private Pool Yes
Building
Lot Description Regular
Building Description Concrete Block,Stucco, DSL/Cable Available
Story 1
Water Central
Architectural Style Ranch, Single Family
Level or Stories 1
Structure Type Concrete Block,Stucco
New Construction No
Others
Pets Allowed Yes
Senior Community No
Tax ID 20-44-23-C3-01015.0120
Ownership Single Family
Security Features Smoke Detector(s),Gated Community
Read Less

Bought with Century 21 Selling Paradise



