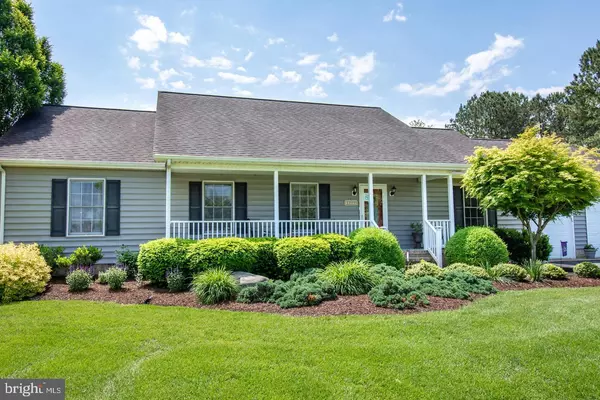For more information regarding the value of a property, please contact us for a free consultation.
22959 LYN OAKS DR Preston, MD 21655
Want to know what your home might be worth? Contact us for a FREE valuation!

Our team is ready to help you sell your home for the highest possible price ASAP
Key Details
Sold Price $460,000
Property Type Single Family Home
Sub Type Detached
Listing Status Sold
Purchase Type For Sale
Square Footage 1,904 sqft
Price per Sqft $241
Subdivision Lyn Oaks
MLS Listing ID MDCM2004322
Sold Date 07/26/24
Style Ranch/Rambler
Bedrooms 3
Full Baths 2
HOA Y/N N
Abv Grd Liv Area 1,904
Originating Board BRIGHT
Year Built 2005
Annual Tax Amount $3,240
Tax Year 2024
Lot Size 1.020 Acres
Acres 1.02
Property Description
Welcome to the wonderful community of Lyn Oaks! If entertaining is your thing, this home is for you. Situate on a 1-acre corner lot with views of the Choptank River. Custom built ranch style home with covered front porch, attached 2 car garage. Detached garage would make a perfect pool house. The screened gazebo is perfect to enjoy a weekend crab feast. The pool is open with plenty of time to enjoy. You and your guests will enjoy the proximity to the water, boat launch, and picnic area. Interior floorplan flows nicely for entertaining and offers a spacious living room, kitchen and family room, primary bedroom and bath are located on the kitchen end of the home with 2 guest bedrooms and bath on the opposite end of the house. Laundry room also serves as a mud room as you enter the home. Don't miss out on your chance to see this meticulously maintained home. New Roof, HVAC & Kitchen Remodel in 2022.
Location
State MD
County Caroline
Zoning R
Rooms
Other Rooms Living Room, Primary Bedroom, Bedroom 2, Bedroom 3, Kitchen, Family Room, Laundry, Bathroom 2, Primary Bathroom
Main Level Bedrooms 3
Interior
Interior Features Breakfast Area, Ceiling Fan(s), Combination Kitchen/Dining, Entry Level Bedroom, Family Room Off Kitchen, Kitchen - Eat-In, Kitchen - Island, Primary Bath(s)
Hot Water Electric
Heating Heat Pump(s)
Cooling Heat Pump(s)
Fireplaces Number 1
Fireplaces Type Gas/Propane
Equipment Built-In Microwave, Dishwasher, Dryer, Exhaust Fan, Icemaker, Oven/Range - Gas, Refrigerator, Stainless Steel Appliances, Washer
Fireplace Y
Appliance Built-In Microwave, Dishwasher, Dryer, Exhaust Fan, Icemaker, Oven/Range - Gas, Refrigerator, Stainless Steel Appliances, Washer
Heat Source Electric
Laundry Main Floor
Exterior
Exterior Feature Enclosed, Porch(es)
Parking Features Garage Door Opener, Garage - Front Entry
Garage Spaces 7.0
Pool In Ground, Vinyl
Utilities Available Propane
Water Access Y
Accessibility None
Porch Enclosed, Porch(es)
Attached Garage 2
Total Parking Spaces 7
Garage Y
Building
Story 1
Foundation Block
Sewer Septic = # of BR
Water Well
Architectural Style Ranch/Rambler
Level or Stories 1
Additional Building Above Grade, Below Grade
New Construction N
Schools
Elementary Schools Call School Board
Middle Schools Call School Board
High Schools Call School Board
School District Caroline County Public Schools
Others
Senior Community No
Tax ID 0604019199
Ownership Fee Simple
SqFt Source Assessor
Special Listing Condition Standard
Read Less

Bought with Amy Lynn Betts • Benson & Mangold, LLC



