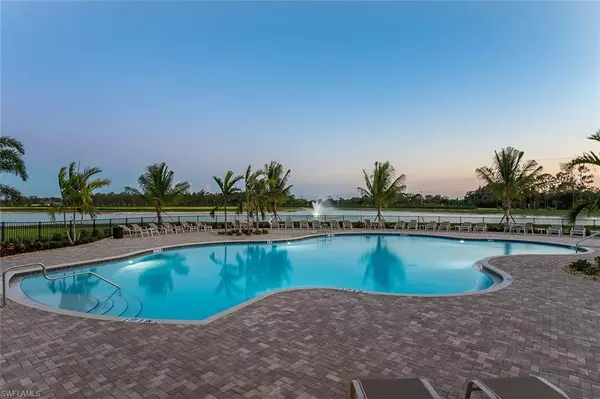For more information regarding the value of a property, please contact us for a free consultation.
3772 Crosswater DR North Fort Myers, FL 33917
Want to know what your home might be worth? Contact us for a FREE valuation!

Our team is ready to help you sell your home for the highest possible price ASAP
Key Details
Sold Price $409,999
Property Type Single Family Home
Sub Type Ranch,Single Family Residence
Listing Status Sold
Purchase Type For Sale
Square Footage 2,221 sqft
Price per Sqft $184
Subdivision Magnolia Landing
MLS Listing ID 224036954
Sold Date 07/26/24
Bedrooms 3
Full Baths 2
HOA Fees $241/mo
HOA Y/N Yes
Originating Board Naples
Year Built 2024
Tax Year 2023
Lot Size 9,104 Sqft
Acres 0.209
Property Description
Under Construction - This stunning DEEP 2 car garage, 2200 plus sq ft Shelby floorplan is sure to please. The 8ft impact-resistant front door leads you to the spacious foyer adorned with 10 ft trayed ceilings, a perfect welcoming. The open floorplan provides ample space in the main living room while including 3 bedrooms, a half bath, and 2 full bathrooms. From the living area, you can view your oversized backyard through your Impact Glass windows or sliders. Luxurious options grace every corner of this Shelby and include tile flooring, upgraded baseboards, and granite on every counter. The designer-customized kitchen is fit for a Michelin Chef and a perfect example of function meeting beauty. Level 2, 42-inch cabinets are finished off with level 2 hardware, decorative molding, and undercabinet LED lighting. The pantry is large enough for your personal chef to live in! 8ft interior doors and Whirlpool appliances represent a few of the countless options in this home. You can relax on the covered lanai and be at peace with the surrounding wildlife enjoying the spectacular lakes and an award-winning golf course
Location
State FL
County Lee
Area Magnolia Landing
Rooms
Bedroom Description First Floor Bedroom,Split Bedrooms
Dining Room Breakfast Bar, Dining - Family
Kitchen Island, Pantry
Interior
Interior Features Foyer, Pantry, Smoke Detectors, Walk-In Closet(s)
Heating Heat Pump
Flooring Carpet, Tile
Equipment Auto Garage Door, Dishwasher, Disposal, Microwave, Range, Washer/Dryer Hookup
Furnishings Unfurnished
Fireplace No
Appliance Dishwasher, Disposal, Microwave, Range
Heat Source Heat Pump
Exterior
Parking Features Attached
Garage Spaces 2.0
Community Features Clubhouse, Fitness Center, Golf, Putting Green, Restaurant, Sidewalks, Street Lights, Gated
Amenities Available Bike And Jog Path, Bocce Court, Cabana, Clubhouse, Community Room, Fitness Center, Golf Course, Hobby Room, Internet Access, Library, Pickleball, Putting Green, Restaurant, Shuffleboard Court, Sidewalk, Streetlight
Waterfront Description None
View Y/N Yes
View Trees/Woods
Roof Type Tile
Street Surface Paved
Porch Patio
Total Parking Spaces 2
Garage Yes
Private Pool No
Building
Lot Description Oversize
Building Description Concrete Block,Stucco, DSL/Cable Available
Story 1
Water Central
Architectural Style Ranch, Single Family
Level or Stories 1
Structure Type Concrete Block,Stucco
New Construction No
Schools
Elementary Schools Nfm Academy Of The Arts
Middle Schools Nfm Academy Of The Arts
High Schools Nfm High School
Others
Pets Allowed Limits
Senior Community No
Tax ID 11-43-24-L1-02000.0670
Ownership Single Family
Security Features Gated Community,Smoke Detector(s)
Read Less

Bought with Saggio Realty, Inc



