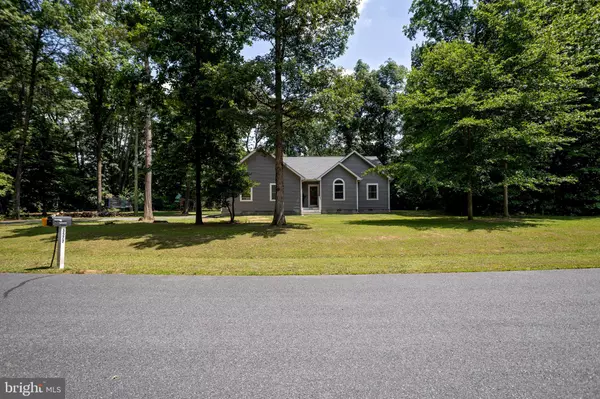For more information regarding the value of a property, please contact us for a free consultation.
5576 HARMONY WOODS DR Preston, MD 21655
Want to know what your home might be worth? Contact us for a FREE valuation!

Our team is ready to help you sell your home for the highest possible price ASAP
Key Details
Sold Price $399,000
Property Type Single Family Home
Sub Type Detached
Listing Status Sold
Purchase Type For Sale
Square Footage 1,700 sqft
Price per Sqft $234
Subdivision Harmony Woods
MLS Listing ID MDCM2004352
Sold Date 07/26/24
Style Traditional
Bedrooms 3
Full Baths 2
HOA Y/N N
Abv Grd Liv Area 1,700
Originating Board BRIGHT
Year Built 2020
Annual Tax Amount $2,778
Tax Year 2024
Lot Size 1.100 Acres
Acres 1.1
Property Description
**Charming 3BR/2BA Newly Built Home in Harmony Woods, Preston, MD****For Sale: 5576 Harmony Woods Rd, Preston, MD 21655**
---
**Price:** $399,000
**Details:**
- **Year Built:** 2020
- **Bedrooms:** 3
- **Bathrooms:** 2
**Description:**
Nestled in the serene setting of Preston, Maryland, this beautiful property at 5576 Harmony Woods Road offers modern living with the charm of a newly built home. Constructed in 2020, this residence boasts three spacious bedrooms and two full bathrooms. The open floor plan is perfect for both relaxing and entertaining. Priced at $399,000, this home presents an excellent opportunity for those seeking comfort and style in a tranquil environment.
Don't miss the chance to make this stunning property your own!
Sale is Contingent on finding Sellers Home of Choice
Location
State MD
County Caroline
Zoning R1
Rooms
Main Level Bedrooms 3
Interior
Hot Water Electric
Heating Heat Pump(s)
Cooling Central A/C
Fireplaces Number 1
Fireplace Y
Heat Source Electric
Exterior
Parking Features Garage - Side Entry, Garage Door Opener
Garage Spaces 2.0
Water Access N
Accessibility None
Attached Garage 2
Total Parking Spaces 2
Garage Y
Building
Story 1
Foundation Crawl Space
Sewer On Site Septic
Water Well
Architectural Style Traditional
Level or Stories 1
Additional Building Above Grade, Below Grade
New Construction N
Schools
School District Caroline County Public Schools
Others
Senior Community No
Tax ID 0604026721
Ownership Fee Simple
SqFt Source Assessor
Acceptable Financing FHA, Conventional, Cash, USDA, VA
Listing Terms FHA, Conventional, Cash, USDA, VA
Financing FHA,Conventional,Cash,USDA,VA
Special Listing Condition Standard
Read Less

Bought with Sheila Washburn • Benson & Mangold, LLC



