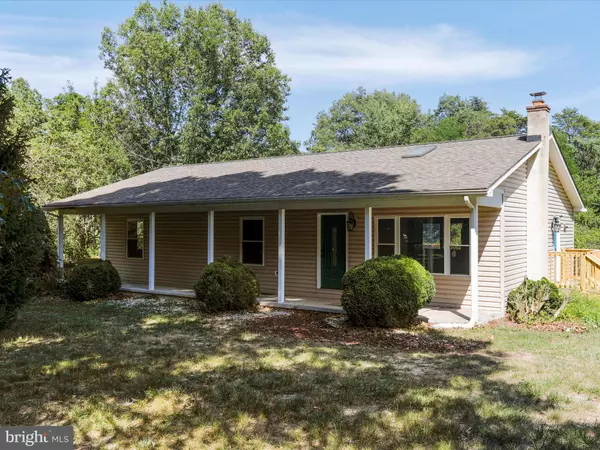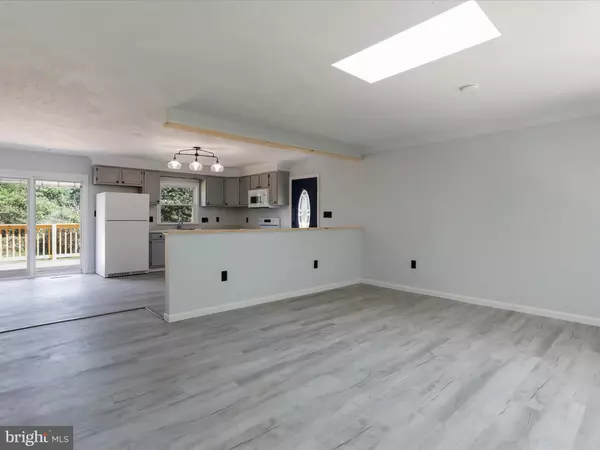For more information regarding the value of a property, please contact us for a free consultation.
160 BUCKHORN RD Middletown, VA 22645
Want to know what your home might be worth? Contact us for a FREE valuation!

Our team is ready to help you sell your home for the highest possible price ASAP
Key Details
Sold Price $375,000
Property Type Single Family Home
Sub Type Detached
Listing Status Sold
Purchase Type For Sale
Square Footage 1,344 sqft
Price per Sqft $279
Subdivision None Available
MLS Listing ID VAFV2019688
Sold Date 07/22/24
Style Ranch/Rambler
Bedrooms 3
Full Baths 2
HOA Y/N N
Abv Grd Liv Area 1,344
Originating Board BRIGHT
Year Built 1984
Annual Tax Amount $1,200
Tax Year 2022
Lot Size 3.000 Acres
Acres 3.0
Property Description
**Charming Farmette on 3 Acres - 160 Buckhorn Rd**
Welcome to 160 Buckhorn Rd, where modern comforts meet country charm. Located within close proximity to both I66 and I81. This delightful home features 3 spacious bedrooms and 2 well-appointed bathrooms, offering ample space and convenience. Recently updated with modern touches, this home boasts new LVP flooring, new appliances, fresh paint, and new fixtures throughout.
Step outside to enjoy the large covered front porch, ideal for relaxing with a morning coffee. The newly expanded back deck area is perfect for entertaining guests or simply unwinding in the tranquil surroundings, taking in the Situated on 3 lush acres complimented by plentiful fruit trees, this property also offers hunting opportunities right in your own backyard.
Additionally, it includes a versatile two-level barn with electricity throughout, on the main level 3 horse stalls and a tack room, upstairs you'll find the upper level loft with a cozy wood burning stove. Fenced and cross fenced property with three pastures for livestock, ready to accommodate your horses and all types farm animals! Embrace the opportunity to own this charming farmette and create the lifestyle you've always dreamed of!
Don't miss out on making 160 Buckhorn where you (and your animals) call home!
Contact us today for a showing.
Location
State VA
County Frederick
Zoning RA
Rooms
Other Rooms Living Room, Primary Bedroom, Bedroom 2, Bedroom 3, Kitchen, Laundry, Primary Bathroom, Full Bath
Main Level Bedrooms 3
Interior
Interior Features Dining Area, Entry Level Bedroom, Family Room Off Kitchen, Floor Plan - Open, Kitchen - Eat-In, Kitchen - Island, Primary Bath(s), Tub Shower, Upgraded Countertops, Ceiling Fan(s), Combination Kitchen/Dining, Kitchen - Table Space, Walk-in Closet(s)
Hot Water Electric
Heating Heat Pump(s)
Cooling Heat Pump(s)
Flooring Luxury Vinyl Plank
Equipment Refrigerator, Dishwasher, Stove, Built-In Microwave, Washer, Dryer, Water Heater
Fireplace N
Appliance Refrigerator, Dishwasher, Stove, Built-In Microwave, Washer, Dryer, Water Heater
Heat Source Electric
Laundry Main Floor
Exterior
Exterior Feature Deck(s), Porch(es), Roof
Garage Spaces 4.0
Fence Partially, Wood
Water Access N
View Pasture, Trees/Woods
Roof Type Shingle
Street Surface Gravel
Accessibility Level Entry - Main
Porch Deck(s), Porch(es), Roof
Road Frontage City/County
Total Parking Spaces 4
Garage N
Building
Lot Description Backs to Trees, Front Yard, Hunting Available, No Thru Street, Private, Rear Yard
Story 1
Foundation Block
Sewer On Site Septic
Water Well
Architectural Style Ranch/Rambler
Level or Stories 1
Additional Building Above Grade, Below Grade
Structure Type Dry Wall
New Construction N
Schools
School District Frederick County Public Schools
Others
Senior Community No
Tax ID 92 A 32A
Ownership Fee Simple
SqFt Source Assessor
Security Features Smoke Detector
Horse Property Y
Horse Feature Horses Allowed, Stable(s)
Special Listing Condition Standard
Read Less

Bought with Samantha R Armel • EXP Realty, LLC



