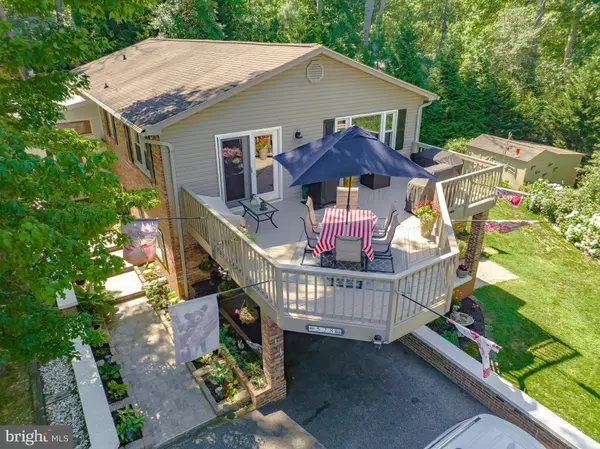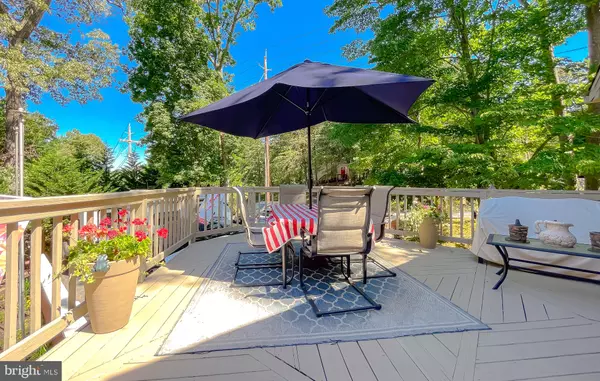For more information regarding the value of a property, please contact us for a free consultation.
528 CHISHOLM TRL Lusby, MD 20657
Want to know what your home might be worth? Contact us for a FREE valuation!

Our team is ready to help you sell your home for the highest possible price ASAP
Key Details
Sold Price $390,000
Property Type Single Family Home
Sub Type Detached
Listing Status Sold
Purchase Type For Sale
Square Footage 2,180 sqft
Price per Sqft $178
Subdivision Chesapeake Ranch Estates
MLS Listing ID MDCA2016278
Sold Date 07/23/24
Style Split Foyer
Bedrooms 4
Full Baths 3
HOA Fees $48/ann
HOA Y/N Y
Abv Grd Liv Area 1,344
Originating Board BRIGHT
Year Built 1977
Annual Tax Amount $2,905
Tax Year 2024
Lot Size 0.486 Acres
Acres 0.49
Property Description
Ready to move into an immaculately maintained home? 528 Chisholm is the one! You will enter through an enclosed patio at the front of the home with Italian tile and wooden blinds. The main living area has been opened up to create a welcoming open concept with French doors leading to the deck. Each one of the bedrooms boasts custom closets with plenty of room for storage. And, the primary has a beautifully renovated ensuite with walk-in shower. With two more bedrooms and a fully remodeled bathroom in the walk-out basement, you'll find this home has plenty of space to spread out. The backyard doesn't disappoint with two small ponds, storage shed and well manicured lawn that backs up to the woods.
A few more highlights: 30 AMP outlet for camper, windows are still under warranty from 2010 replacement, HVAC is five years old, septic recently pumped, motion lights.
Schedule your showing today!
Location
State MD
County Calvert
Zoning R-1
Rooms
Basement Fully Finished, Walkout Level
Main Level Bedrooms 2
Interior
Hot Water Electric
Heating Heat Pump(s)
Cooling Heat Pump(s)
Fireplace N
Heat Source Electric
Exterior
Parking Features Garage - Side Entry
Garage Spaces 2.0
Water Access N
Accessibility None
Attached Garage 2
Total Parking Spaces 2
Garage Y
Building
Story 2
Foundation Concrete Perimeter
Sewer Private Septic Tank
Water Public
Architectural Style Split Foyer
Level or Stories 2
Additional Building Above Grade, Below Grade
New Construction N
Schools
School District Calvert County Public Schools
Others
Senior Community No
Tax ID 0501095226
Ownership Fee Simple
SqFt Source Estimated
Special Listing Condition Standard
Read Less

Bought with Jennifer L Goddard • CENTURY 21 New Millennium



