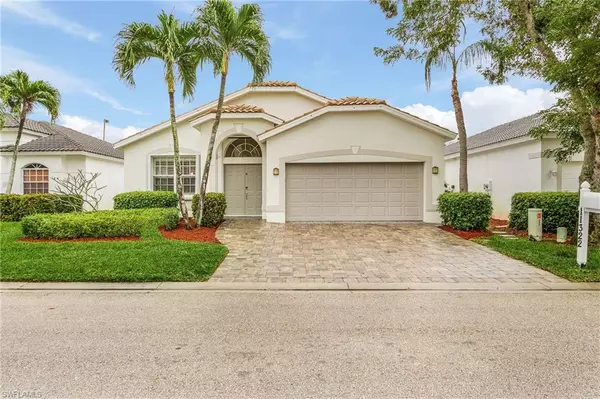For more information regarding the value of a property, please contact us for a free consultation.
11322 Lakeland CIR Fort Myers, FL 33913
Want to know what your home might be worth? Contact us for a FREE valuation!

Our team is ready to help you sell your home for the highest possible price ASAP
Key Details
Sold Price $525,000
Property Type Single Family Home
Sub Type Ranch,Single Family Residence
Listing Status Sold
Purchase Type For Sale
Square Footage 2,136 sqft
Price per Sqft $245
Subdivision Silverlakes
MLS Listing ID 224004467
Sold Date 07/23/24
Bedrooms 4
Full Baths 2
HOA Fees $82/qua
HOA Y/N Yes
Originating Board Florida Gulf Coast
Year Built 1998
Annual Tax Amount $5,257
Tax Year 2022
Lot Size 5,880 Sqft
Acres 0.135
Property Description
Nothing like any other of the homes in this charming neighborhood of Gated Silver Lakes Community, with super low HOA fees! Unique layout provides plenty of room for your family. 2136 SF, 4 bedrooms, 2 full bathrooms, loaded with upgrades. No worries about insurance with a NEW TILE ROOF! The interior has been completely updated with magnificent porcelain tile floors throughout the home, newly re-finished hardwood floors in every bedroom, crown molding, plantation shutters, fresh paint, stunning accent walls, custom walk-in closet, etc. Bathrooms with waterfall mosaic designs and modern fixtures. Garage with new epoxy floor. Paved pool deck and driveway. Built-in accordion hurricane shutters and a privacy fence/hedge. Enjoy your extended living area with a screened-in private, well-sized and heated pool, a paved pool deck and sun exposure from early morning on. Clubhouse across the slow-traffic street offers fitness center and community pool overlooking the lake with add. parking and various activities. International RSW Airport, Championship Golf Course, Dog Park, Restaurants, Schools, Beaches, Soccer, Tennis, JetBlue Park in very close proximity. Call Listing agent for a private showing or virtual walk-through.
Location
State FL
County Lee
Area Gateway
Zoning PUD
Rooms
Bedroom Description Master BR Ground,Split Bedrooms
Dining Room Dining - Living
Kitchen Pantry
Interior
Interior Features Built-In Cabinets, Cathedral Ceiling(s), Closet Cabinets, Laundry Tub, Pantry, Smoke Detectors, Walk-In Closet(s), Window Coverings
Heating Central Electric
Flooring Tile, Wood
Equipment Auto Garage Door, Dishwasher, Disposal, Microwave, Range, Refrigerator, Reverse Osmosis, Security System, Smoke Detector, Washer/Dryer Hookup, Water Treatment Owned
Furnishings Unfurnished
Fireplace No
Window Features Window Coverings
Appliance Dishwasher, Disposal, Microwave, Range, Refrigerator, Reverse Osmosis, Water Treatment Owned
Heat Source Central Electric
Exterior
Exterior Feature Open Porch/Lanai, Built-In Wood Fire Pit
Parking Features Driveway Paved, Electric Vehicle Charging Station(s), Attached
Garage Spaces 2.0
Fence Fenced
Pool Community, Below Ground, Equipment Stays, Electric Heat, Screen Enclosure
Community Features Clubhouse, Pool, Dog Park, Fitness Center, Restaurant, Sidewalks, Street Lights, Gated
Amenities Available Basketball Court, Barbecue, Bike And Jog Path, Clubhouse, Pool, Dog Park, Fitness Center, Play Area, Restaurant, See Remarks, Sidewalk, Streetlight, Volleyball
Waterfront Description None
View Y/N Yes
View Landscaped Area, Privacy Wall
Roof Type Tile
Street Surface Paved
Porch Patio
Total Parking Spaces 2
Garage Yes
Private Pool Yes
Building
Lot Description Regular
Building Description Concrete Block,Stucco, DSL/Cable Available
Story 1
Water Assessment Paid, Central, Filter, Reverse Osmosis - Partial House, Softener
Architectural Style Ranch, Single Family
Level or Stories 1
Structure Type Concrete Block,Stucco
New Construction No
Others
Pets Allowed Limits
Senior Community No
Tax ID 08-45-26-02-0000B.0080
Ownership Single Family
Security Features Security System,Smoke Detector(s),Gated Community
Num of Pet 2
Read Less

Bought with Weichert Realtors Agency ONE



