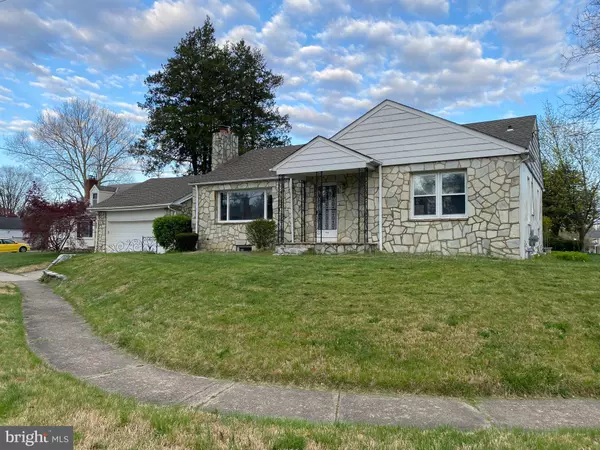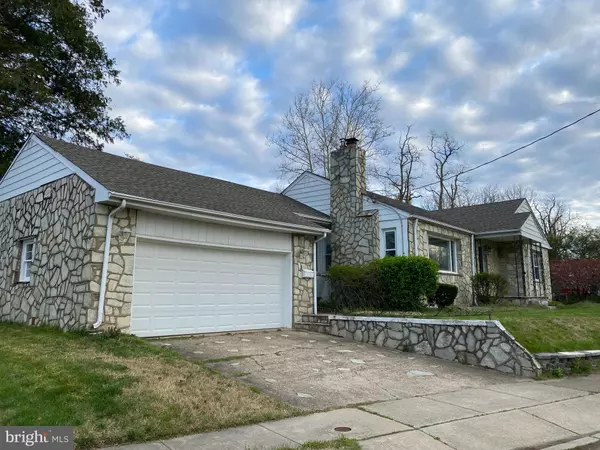For more information regarding the value of a property, please contact us for a free consultation.
3 SODEN DR Hamilton, NJ 08620
Want to know what your home might be worth? Contact us for a FREE valuation!

Our team is ready to help you sell your home for the highest possible price ASAP
Key Details
Sold Price $378,000
Property Type Single Family Home
Sub Type Detached
Listing Status Sold
Purchase Type For Sale
Square Footage 1,396 sqft
Price per Sqft $270
Subdivision Yardville Heights
MLS Listing ID NJME2041906
Sold Date 07/19/24
Style Ranch/Rambler
Bedrooms 3
Full Baths 1
HOA Y/N N
Abv Grd Liv Area 1,396
Originating Board BRIGHT
Year Built 1954
Annual Tax Amount $8,455
Tax Year 2023
Lot Size 5,602 Sqft
Acres 0.13
Lot Dimensions 56.00 x 100.00
Property Description
Welcome to this charming stone-front rancher nestled in the desirable Yardville section of Hamilton. As you enter, you will notice the open floor plan with refinished hardwood floors throughout. The large formal living room has a decorative stone fireplace and a picture window. There's a formal dining room with a built-in corner cabinet. The updated kitchen with stainless steel appliances and new flooring. The home offers 3 spacious bedrooms, all with hardwood floors and a full bath with a large standup shower stall and ceramic tile floors. A breezeway with new flooring and sliding doors that leads to a covered patio and a 2-car attached garage. The very large basement in this home has baseboard heating, making it simple to turn it into a finished space. You could set up a game room, a media room, or even your own personal gym. Sitting high on a corner lot, this home boasts ample yard space for your enjoyment. This home is centrally located near Routes 130, I95, 295, the NJ Turnpike, Hamilton Train Station, Veteran's Park, shopping, restaurants, and more!
Location
State NJ
County Mercer
Area Hamilton Twp (21103)
Zoning RES
Rooms
Basement Partially Finished
Main Level Bedrooms 3
Interior
Interior Features Built-Ins, Ceiling Fan(s), Combination Kitchen/Dining, Entry Level Bedroom, Floor Plan - Open, Stall Shower, Upgraded Countertops, Wood Floors
Hot Water Natural Gas
Heating Baseboard - Hot Water
Cooling Ceiling Fan(s)
Fireplaces Number 1
Fireplaces Type Non-Functioning
Fireplace Y
Heat Source Natural Gas
Exterior
Parking Features Garage - Front Entry, Inside Access, Oversized
Garage Spaces 2.0
Water Access N
Accessibility None
Attached Garage 2
Total Parking Spaces 2
Garage Y
Building
Story 1
Foundation Concrete Perimeter
Sewer Public Sewer
Water Public
Architectural Style Ranch/Rambler
Level or Stories 1
Additional Building Above Grade, Below Grade
New Construction N
Schools
School District Hamilton Township
Others
Senior Community No
Tax ID 03-02604-00016
Ownership Fee Simple
SqFt Source Assessor
Special Listing Condition Standard
Read Less

Bought with Non Member • Metropolitan Regional Information Systems, Inc.



