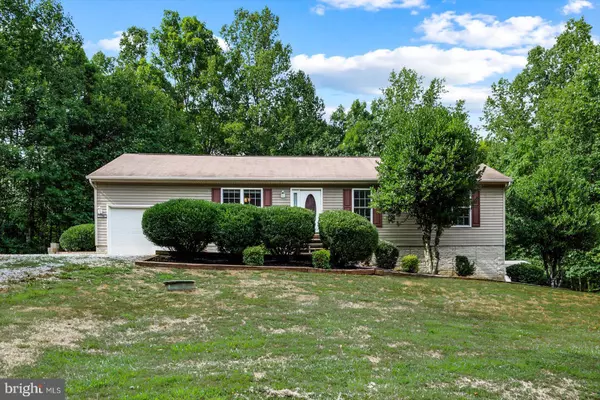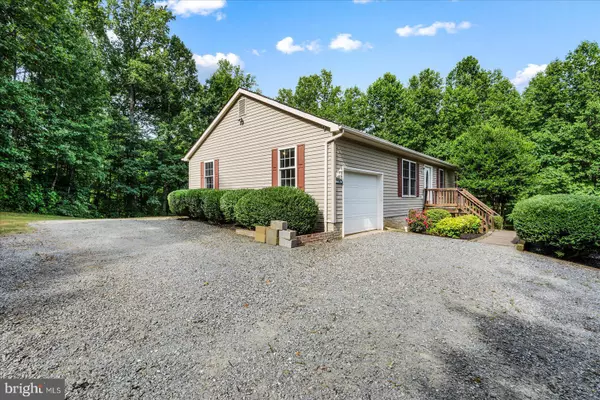For more information regarding the value of a property, please contact us for a free consultation.
1396 MEANDER RUN RD Locust Dale, VA 22948
Want to know what your home might be worth? Contact us for a FREE valuation!

Our team is ready to help you sell your home for the highest possible price ASAP
Key Details
Sold Price $406,000
Property Type Single Family Home
Sub Type Detached
Listing Status Sold
Purchase Type For Sale
Square Footage 2,464 sqft
Price per Sqft $164
Subdivision Meander Run
MLS Listing ID VAMA2001786
Sold Date 07/22/24
Style Ranch/Rambler
Bedrooms 3
Full Baths 3
HOA Fees $2/ann
HOA Y/N Y
Abv Grd Liv Area 1,232
Originating Board BRIGHT
Year Built 2003
Annual Tax Amount $1,087
Tax Year 2007
Lot Size 3.088 Acres
Acres 3.09
Property Description
Sellers are motivated schedule a showing & have your agent send in an offer today.
Welcome home to your very own Beautiful Oasis.
This meticulously maintained rambler sits on over 3 Acres of privacy.
As soon as you step inside, you'll be greeted by the warm natural light filled rooms. The family room seamlessly flows into the kitchen creating a welcoming atmosphere for family gatherings and entertaining. Carrying in groceries made easy as the garage leads right into the kitchen.
Step outside onto the 30X15 rear deck while you enjoy your favorite beverage listening to the birds chirp.
Just down the hallway you have the primary bedroom with full bath & two additional large bedrooms with another full bath.
Laundry room is conveniently located on the main level making life that much simpler.
The walkout basement is an absolute delight for entertainment enthusiasts. It offers a 4th additional room (not to code) large rec room, an amazing wet bar and so much more!
Be sure not to miss out on this incredible opportunity!
Location
State VA
County Madison
Zoning .
Rooms
Other Rooms Living Room, Primary Bedroom, Bedroom 2, Bedroom 3, Bedroom 4, Kitchen, Game Room, Other
Basement Rear Entrance, Full, Fully Finished, Improved, Walkout Level
Main Level Bedrooms 3
Interior
Interior Features Kitchen - Country, Combination Kitchen/Dining, Crown Moldings, Primary Bath(s), Ceiling Fan(s), Water Treat System, Window Treatments
Hot Water Electric
Heating Heat Pump(s)
Cooling Central A/C
Fireplaces Number 1
Fireplaces Type Wood
Equipment Built-In Microwave, Dryer, Washer, Dishwasher, Humidifier, Icemaker, Refrigerator, Stove
Fireplace Y
Appliance Built-In Microwave, Dryer, Washer, Dishwasher, Humidifier, Icemaker, Refrigerator, Stove
Heat Source Electric
Exterior
Parking Features Garage - Front Entry
Garage Spaces 1.0
Water Access N
View Trees/Woods
Accessibility None
Road Frontage Public
Attached Garage 1
Total Parking Spaces 1
Garage Y
Building
Lot Description Backs to Trees, Cleared
Story 2
Foundation Permanent
Sewer Septic Exists
Water Well
Architectural Style Ranch/Rambler
Level or Stories 2
Additional Building Above Grade, Below Grade
New Construction N
Schools
School District Madison County Public Schools
Others
Senior Community No
Tax ID 51- - - -73
Ownership Fee Simple
SqFt Source Estimated
Special Listing Condition Standard
Read Less

Bought with Cindy Reed • EXP Realty, LLC



