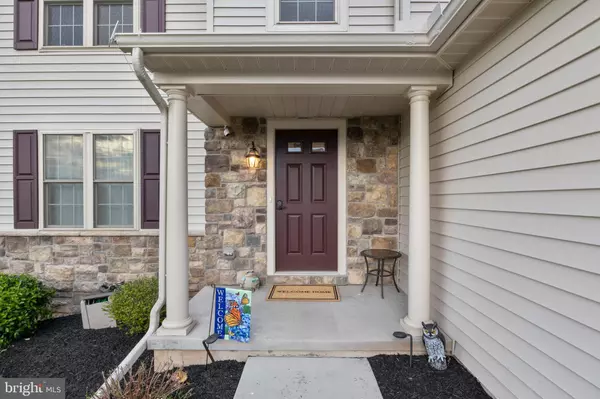For more information regarding the value of a property, please contact us for a free consultation.
1633 FOUNTAIN ROCK DR Dover, PA 17315
Want to know what your home might be worth? Contact us for a FREE valuation!

Our team is ready to help you sell your home for the highest possible price ASAP
Key Details
Sold Price $415,000
Property Type Single Family Home
Sub Type Detached
Listing Status Sold
Purchase Type For Sale
Square Footage 2,400 sqft
Price per Sqft $172
Subdivision Fox Run Creek
MLS Listing ID PAYK2059448
Sold Date 07/12/24
Style Colonial
Bedrooms 4
Full Baths 2
Half Baths 1
HOA Fees $33/qua
HOA Y/N Y
Abv Grd Liv Area 2,400
Originating Board BRIGHT
Year Built 2021
Annual Tax Amount $7,141
Tax Year 2024
Lot Size 10,001 Sqft
Acres 0.23
Property Description
Discover the enchanting allure of Fox Run Creek, your ultimate sanctuary to call home. This meticulously maintained residence exudes charm and sophistication. Boasting 4 bedrooms, 2.5 bathrooms, and a plethora of contemporary conveniences, this dream abode promises an unparalleled living experience for you and your family.
As you step through the grand entrance, you'll be greeted by soaring ceilings, an abundance of natural light, and an inviting wrap-around staircase. The home spans nearly 2400 sq ft of gracefully appointed living space, complete with a full lower level and a 2-car garage with an abundance of storage space. A versatile layout includes a dining area, living space, and an office or additional room adjacent to the foyer.
The dining area seamlessly flows into the spacious, sunlit eat-in kitchen featuring brand new stainless steel appliances, granite countertops, and a sizable island perfect for meal preparation and entertaining. The kitchen opens up to a cozy family room and a convenient half bathroom. Upstairs, the primary bedroom suite shines with two walk-in closets—one within the bedroom and another in the luxurious en-suite bathroom.
The second floor also accommodates three additional bedrooms and a well-organized laundry room, ensuring practicality and comfort for the entire family. A vast basement offers endless potential and grants access to the expansive backyard oasis. Outside, a captivating a concrete patio that opens up an outdoor world to explore.
Don't miss the opportunity to make this stunning property your own. Schedule your showing today to experience the epitome of luxurious living. Schedule your showing today!!!!
Location
State PA
County York
Area Dover Twp (15224)
Zoning RESIDENTIAL
Rooms
Basement Walkout Stairs, Unfinished
Interior
Hot Water Electric
Cooling Central A/C
Fireplaces Number 1
Equipment Built-In Microwave, Washer, Oven/Range - Gas, Dryer, Dishwasher
Fireplace Y
Appliance Built-In Microwave, Washer, Oven/Range - Gas, Dryer, Dishwasher
Heat Source Natural Gas
Exterior
Parking Features Additional Storage Area, Garage Door Opener, Garage - Front Entry, Inside Access, Oversized
Garage Spaces 6.0
Amenities Available Common Grounds
Water Access N
Accessibility 2+ Access Exits
Attached Garage 6
Total Parking Spaces 6
Garage Y
Building
Story 3
Foundation Concrete Perimeter
Sewer Public Sewer
Water Public
Architectural Style Colonial
Level or Stories 3
Additional Building Above Grade, Below Grade
New Construction N
Schools
High Schools Dover Area
School District Dover Area
Others
HOA Fee Include Common Area Maintenance
Senior Community No
Tax ID 24-000-37-0060-00-00000
Ownership Fee Simple
SqFt Source Assessor
Acceptable Financing Cash, Conventional, FHA, VA
Listing Terms Cash, Conventional, FHA, VA
Financing Cash,Conventional,FHA,VA
Special Listing Condition Standard
Read Less

Bought with Lisa Merisotis Myers • Coldwell Banker Realty



