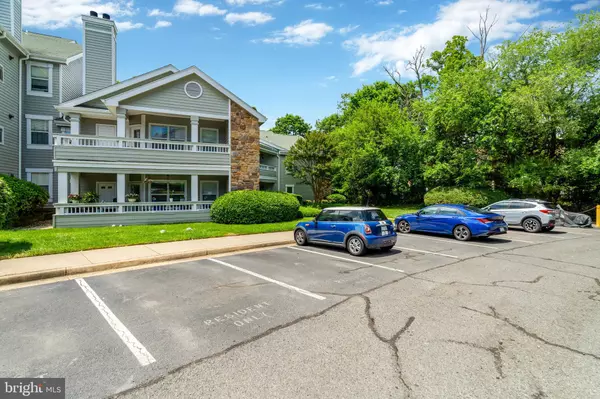For more information regarding the value of a property, please contact us for a free consultation.
13089 AUTUMN WOODS WAY #202 Fairfax, VA 22033
Want to know what your home might be worth? Contact us for a FREE valuation!

Our team is ready to help you sell your home for the highest possible price ASAP
Key Details
Sold Price $385,000
Property Type Condo
Sub Type Condo/Co-op
Listing Status Sold
Purchase Type For Sale
Square Footage 1,038 sqft
Price per Sqft $370
Subdivision Stonecroft Condo
MLS Listing ID VAFX2186214
Sold Date 07/22/24
Style Colonial
Bedrooms 2
Full Baths 2
Condo Fees $528/mo
HOA Y/N N
Abv Grd Liv Area 1,038
Originating Board BRIGHT
Year Built 1992
Annual Tax Amount $3,770
Tax Year 2024
Property Description
Don't miss the opportunity to own this beautiful top floor, second level unit in the Stonecroft community located in Fairfax, Virginia**No neighbors above ** Large 2 BR, 2 Bath w/ 2 master suites - each with walk in closet ** Fireplace ** LVP floors in LR/DR/Bedroom 1,2 ** Huge outdoor balcony & 4 extra storage closets (3 interior, 1 off patio) ** Bedrooms are separated by main living area ** Community amenities: Clubhouse with Great Room/Party Room, Conference Room, Fitness Facility, Outdoor Pool, Basketball Court, Racquetball Court, BBQ Patio with Gas Grill, Outside wooded BBQ Grill and Picnic Table**Located across the street from Fair Lakes Center which offers a wide variety of shops, services, and restaurants. This is a commuters dream with its location near the intersection of Interstate 66, Route 50 and Fairfax County Parkway. If you are looking for convenience, comfort, class, and a true sense of community, you can find it here.
Location
State VA
County Fairfax
Zoning 402
Rooms
Other Rooms Living Room, Dining Room, Primary Bedroom, Kitchen, Foyer
Main Level Bedrooms 2
Interior
Interior Features Breakfast Area, Combination Dining/Living, Primary Bath(s), Window Treatments, Floor Plan - Open
Hot Water Natural Gas
Heating Forced Air
Cooling Ceiling Fan(s), Central A/C
Fireplaces Number 1
Fireplaces Type Mantel(s), Screen
Equipment Dishwasher, Disposal, Dryer, Exhaust Fan, Icemaker, Microwave, Oven/Range - Electric, Refrigerator, Stove, Washer
Fireplace Y
Appliance Dishwasher, Disposal, Dryer, Exhaust Fan, Icemaker, Microwave, Oven/Range - Electric, Refrigerator, Stove, Washer
Heat Source Natural Gas
Exterior
Amenities Available Common Grounds, Community Center, Exercise Room, Party Room, Pool - Outdoor
Water Access N
Accessibility None
Garage N
Building
Story 1
Unit Features Garden 1 - 4 Floors
Sewer Public Sewer
Water Public
Architectural Style Colonial
Level or Stories 1
Additional Building Above Grade, Below Grade
New Construction N
Schools
School District Fairfax County Public Schools
Others
Pets Allowed Y
HOA Fee Include Common Area Maintenance,Management,Pool(s),Snow Removal,Trash
Senior Community No
Tax ID 0551 107A0202
Ownership Condominium
Special Listing Condition Standard
Pets Allowed Case by Case Basis
Read Less

Bought with Lorena S Dennehy • Samson Properties



