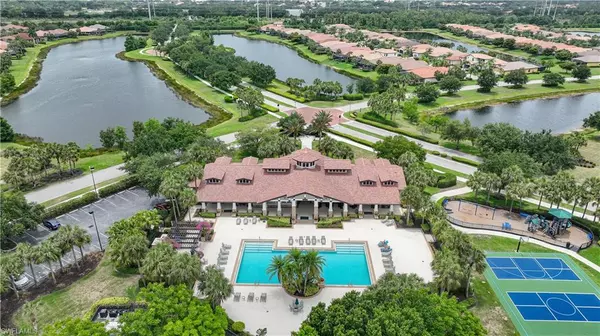For more information regarding the value of a property, please contact us for a free consultation.
12711 Fairington WAY Fort Myers, FL 33913
Want to know what your home might be worth? Contact us for a FREE valuation!

Our team is ready to help you sell your home for the highest possible price ASAP
Key Details
Sold Price $570,000
Property Type Single Family Home
Sub Type Ranch,Single Family Residence
Listing Status Sold
Purchase Type For Sale
Square Footage 2,251 sqft
Price per Sqft $253
Subdivision Hampton Park
MLS Listing ID 224041939
Sold Date 07/16/24
Bedrooms 3
Full Baths 2
Half Baths 1
HOA Y/N Yes
Originating Board Florida Gulf Coast
Year Built 2015
Annual Tax Amount $5,020
Tax Year 2023
Lot Size 0.382 Acres
Acres 0.382
Property Description
**Stunning WCI San Remo Pool Home in Hampton Park at Gateway** Experience luxury living in the highly sought-after gated community of Hampton Park at Gateway with this exquisite San Remo model home. This meticulously maintained property boasts three bedrooms plus a den, two and a half baths, and a host of high-end amenities. **Key Features include a modern open floor plan perfect for the entertainer. You'll Enjoy the elegance of tile flooring and plantation shutters throughout the home - **Gourmet Kitchen:** Equipped with modern appliances from 2015, including a new dishwasher installed in 2020. - **Private Pool:** Dive into the heated saltwater pool in your large, private yard. - **Recent Upgrades:** - Roof replaced in 2015 with new tiles inspected, cleaned, and sealed in 2022 post-Hurricane Ian. - Air conditioning system and water heater replaced in 2020. - New tile flooring in all bedrooms installed in 2020. - New pool pump introduced in 2021. - Saltwater Anderson storm door added in April 2020. **Community Amenities:** - Full access to a vibrant community center featuring a gym, library, billiards room, and community pool. - HOA dues cover Xfinity Cable, High-Speed Internet, and lawn care, ensuring a maintenance-free lifestyle. **Ideal Location:** - Situated on a quiet cul-de-sac, this home promises a serene and secure environment in a friendly neighborhood. Full details on home upgrades available in the PDF supplement. Don't miss this incredible opportunity to own a prestigious home in Hampton Park. Schedule your viewing today and take the first step towards living in your dream home in one of Gateway's premier Florida lifestyle communities.
Location
State FL
County Lee
Area Gateway
Zoning PUD
Rooms
Bedroom Description First Floor Bedroom,Split Bedrooms
Dining Room Breakfast Bar, Dining - Family
Kitchen Island, Pantry
Interior
Interior Features Pantry, Smoke Detectors, Volume Ceiling, Walk-In Closet(s), Window Coverings
Heating Central Electric
Flooring Tile
Equipment Auto Garage Door, Cooktop - Electric, Dishwasher, Disposal, Dryer, Microwave, Refrigerator/Freezer, Self Cleaning Oven, Smoke Detector, Washer
Furnishings Unfurnished
Fireplace No
Window Features Window Coverings
Appliance Electric Cooktop, Dishwasher, Disposal, Dryer, Microwave, Refrigerator/Freezer, Self Cleaning Oven, Washer
Heat Source Central Electric
Exterior
Exterior Feature Screened Lanai/Porch
Parking Features Driveway Paved, Attached
Garage Spaces 2.0
Pool Community, Below Ground, Concrete, Electric Heat, Salt Water, See Remarks
Community Features Clubhouse, Park, Pool, Dog Park, Fitness Center, Sidewalks, Street Lights, Tennis Court(s), Gated
Amenities Available Basketball Court, Barbecue, Bike And Jog Path, Billiard Room, Clubhouse, Park, Pool, Community Room, Dog Park, Fitness Center, Pickleball, Play Area, Sidewalk, Streetlight, Tennis Court(s)
Waterfront Description None
View Y/N Yes
View Landscaped Area
Roof Type Tile
Street Surface Paved
Porch Patio
Total Parking Spaces 2
Garage Yes
Private Pool Yes
Building
Lot Description Cul-De-Sac, Irregular Lot
Building Description Concrete Block,Stucco, DSL/Cable Available
Story 1
Water Central
Architectural Style Ranch, Single Family
Level or Stories 1
Structure Type Concrete Block,Stucco
New Construction No
Schools
Elementary Schools School Choice
Middle Schools School Choice
High Schools School Choice
Others
Pets Allowed With Approval
Senior Community No
Tax ID 05-45-26-35-0000C.0980
Ownership Single Family
Security Features Smoke Detector(s),Gated Community
Read Less

Bought with Lehigh Real Estate & Land Corp



