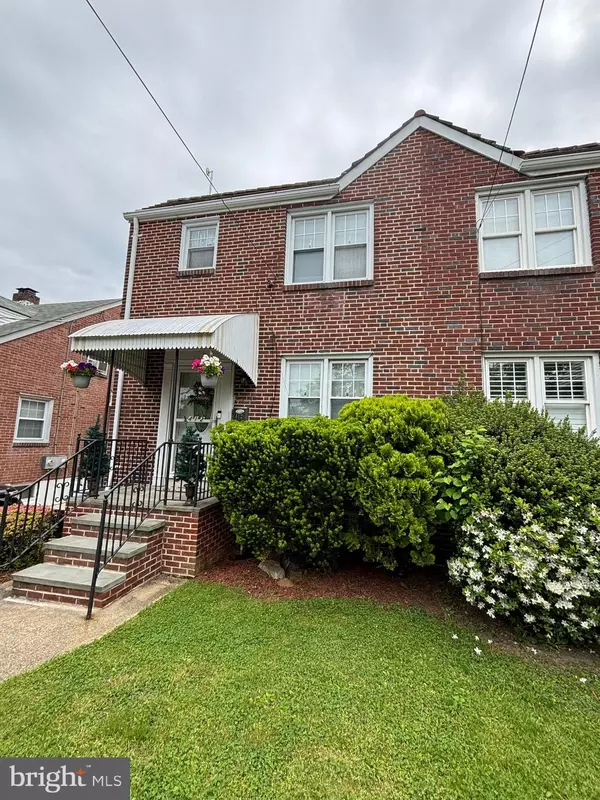For more information regarding the value of a property, please contact us for a free consultation.
412 S CLAYTON ST Wilmington, DE 19805
Want to know what your home might be worth? Contact us for a FREE valuation!

Our team is ready to help you sell your home for the highest possible price ASAP
Key Details
Sold Price $280,000
Property Type Single Family Home
Sub Type Twin/Semi-Detached
Listing Status Sold
Purchase Type For Sale
Square Footage 1,075 sqft
Price per Sqft $260
Subdivision Bayard Square
MLS Listing ID DENC2061378
Sold Date 07/25/24
Style Colonial
Bedrooms 3
Full Baths 2
HOA Y/N N
Abv Grd Liv Area 1,075
Originating Board BRIGHT
Year Built 1949
Annual Tax Amount $2,154
Tax Year 2022
Lot Size 2,178 Sqft
Acres 0.05
Lot Dimensions 23.00 x 100.00
Property Description
Now is your chance to purchase this adorable 3 bed., 2 bath, all brick, twin, in the popular Bayard Square neighborhood. You will love the gleaming hardwood flooring, spacious living room that opens up to the dining room, and a breakfast bar. The adorable kitchen boasts granite tile countertops, white cabinets, and outside entrance to the spacious, new white privacy fenced in yard. The 2nd floor has 3 bedrooms, full renovated hall bathroom and more beautiful hardwood flooring. This home has more to offer with a partially finished basement, full bathroom with stall shower, basement laundry, workout area, and outside entrance. There is existing duct work ready for installation of central A/C. This well maintained home is city living at its finest and is conveniently located to downtown Wilmington, the Riverfront, Wilmington Train Station and Route I-95. Make your appointment today, you don't want to miss this gem!
This property is eligible for the grant that WSFS offers for the city of Wilmington up to $10,000.00 with income caps as well as the WSFS neighborhood 97% conventional loan, also with income caps.
Please contact Mary Ann Cronin with WSFS Mortgage for details.
Location
State DE
County New Castle
Area Wilmington (30906)
Zoning 26R-2
Rooms
Other Rooms Living Room, Dining Room, Primary Bedroom, Bedroom 2, Bedroom 3, Kitchen, Family Room
Basement Partially Finished, Outside Entrance, Full
Interior
Interior Features Attic, Combination Kitchen/Dining, Dining Area, Bathroom - Stall Shower, Wood Floors, Window Treatments
Hot Water Natural Gas
Heating Forced Air
Cooling Window Unit(s)
Equipment Built-In Range, Stove, Refrigerator, Water Heater, Washer, Dryer
Fireplace N
Appliance Built-In Range, Stove, Refrigerator, Water Heater, Washer, Dryer
Heat Source Natural Gas
Exterior
Water Access N
Roof Type Pitched,Shingle
Accessibility None
Garage N
Building
Lot Description Front Yard, Rear Yard
Story 2
Foundation Permanent
Sewer Public Sewer
Water Public
Architectural Style Colonial
Level or Stories 2
Additional Building Above Grade, Below Grade
New Construction N
Schools
School District Christina
Others
Senior Community No
Tax ID 26-033.40-184
Ownership Fee Simple
SqFt Source Assessor
Acceptable Financing Cash, Conventional, FHA, VA
Listing Terms Cash, Conventional, FHA, VA
Financing Cash,Conventional,FHA,VA
Special Listing Condition Standard
Read Less

Bought with Shereese Holland • Diallo Real Estate



