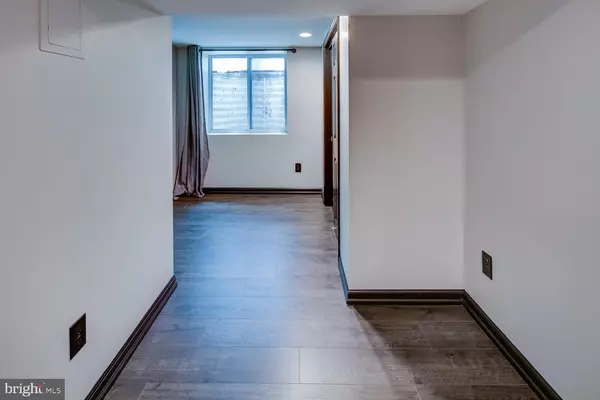For more information regarding the value of a property, please contact us for a free consultation.
917 ROCKMOSS AVE Newark, DE 19711
Want to know what your home might be worth? Contact us for a FREE valuation!

Our team is ready to help you sell your home for the highest possible price ASAP
Key Details
Sold Price $375,000
Property Type Single Family Home
Sub Type Detached
Listing Status Sold
Purchase Type For Sale
Square Footage 2,075 sqft
Price per Sqft $180
Subdivision Cherry Hill
MLS Listing ID DENC2062272
Sold Date 07/12/24
Style Colonial
Bedrooms 4
Full Baths 1
Half Baths 1
HOA Y/N N
Abv Grd Liv Area 2,075
Originating Board BRIGHT
Year Built 1968
Annual Tax Amount $3,098
Tax Year 2022
Lot Size 8,712 Sqft
Acres 0.2
Lot Dimensions 70.00 x 122.40
Property Description
Well maintained four bedroom home located in West Newark's Cherry Hill neighborhood. The main level offers a formal living room, dining room and large family room. Gleaming hardwood floors throughout most of the main level. The eat in kitchen is equipped with gas cooking, plenty of cabinet space, double sink and ample counter space. Upstairs are 4 generously sized bedrooms and a full bath. The partially finished basement with egress provides additional space for all your needs. The location is convenient to the University of Delaware, Main Street, UD STAR Campus, 5 mile radius of Newark Charter and easy access to major routes.
Location
State DE
County New Castle
Area Newark/Glasgow (30905)
Zoning 18RD
Rooms
Other Rooms Living Room, Dining Room, Primary Bedroom, Bedroom 2, Bedroom 3, Bedroom 4, Kitchen, Family Room, Full Bath, Half Bath
Basement Partially Finished
Interior
Interior Features Attic, Built-Ins, Carpet, Ceiling Fan(s), Chair Railings, Combination Dining/Living, Crown Moldings, Family Room Off Kitchen, Floor Plan - Traditional, Kitchen - Eat-In, Upgraded Countertops, Window Treatments, Wood Floors
Hot Water Natural Gas
Heating Forced Air
Cooling Central A/C
Equipment Disposal, Dryer, ENERGY STAR Refrigerator, Oven/Range - Gas, Stainless Steel Appliances, Water Heater
Fireplace N
Window Features Bay/Bow
Appliance Disposal, Dryer, ENERGY STAR Refrigerator, Oven/Range - Gas, Stainless Steel Appliances, Water Heater
Heat Source Natural Gas
Laundry Main Floor
Exterior
Exterior Feature Patio(s)
Fence Chain Link, Wood
Water Access N
Roof Type Shingle
Accessibility None
Porch Patio(s)
Garage N
Building
Story 2
Foundation Block
Sewer Public Septic
Water Public
Architectural Style Colonial
Level or Stories 2
Additional Building Above Grade, Below Grade
New Construction N
Schools
Elementary Schools Downes
Middle Schools Shue-Medill
High Schools Newark
School District Christina
Others
Senior Community No
Tax ID 18-018.00-137
Ownership Fee Simple
SqFt Source Assessor
Security Features Smoke Detector
Acceptable Financing Cash, Conventional, FHA, VA
Listing Terms Cash, Conventional, FHA, VA
Financing Cash,Conventional,FHA,VA
Special Listing Condition Standard
Read Less

Bought with Raymond B Dudkewitz • Patterson-Schwartz-Newark



