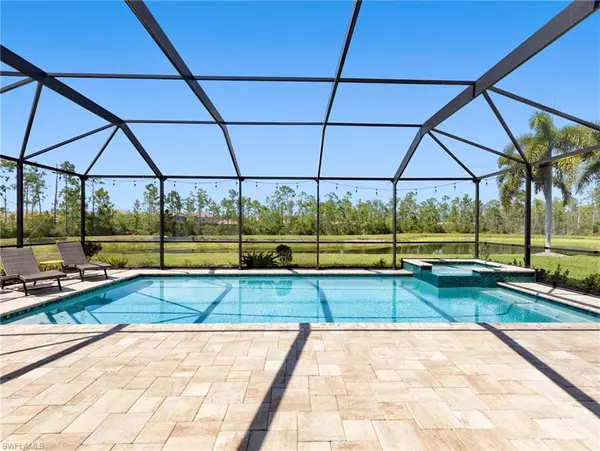For more information regarding the value of a property, please contact us for a free consultation.
21401 Bella Terra BLVD Estero, FL 33928
Want to know what your home might be worth? Contact us for a FREE valuation!

Our team is ready to help you sell your home for the highest possible price ASAP
Key Details
Sold Price $680,000
Property Type Single Family Home
Sub Type 2 Story,Single Family Residence
Listing Status Sold
Purchase Type For Sale
Square Footage 2,606 sqft
Price per Sqft $260
Subdivision Bella Terra
MLS Listing ID 224046248
Sold Date 07/16/24
Bedrooms 4
Full Baths 3
HOA Fees $79/qua
HOA Y/N Yes
Originating Board Bonita Springs
Year Built 2012
Tax Year 2023
Lot Size 10,280 Sqft
Acres 0.236
Property Description
Stunning pool home on a premium homesite will not find anywhere else! Amalfi plan 4 bedrooms plus Loft, 3 full baths with approx. 2600 sq.ft. of living area, a premium home-site with Exquisite views! You will not want to leave this custom pool deck once you step out back...perfectly complimented by serene lake and preserve views and a private preserve as a neighbor to one side! Oversized and custom saltwater pool. Some of the many others features include upgraded wood-like throughout the entire downstairs and a beautifully upgraded kitchen, Downstairs bathroom completely redone with a beautiful tile shower with glass barn door, New Carpet up the steps and entire loft, Gas Generator with transfer switch, walk-in closets in EVERY ROOM, new interior paint AND exterior paint, the list goes on.
What a great find in this price point!!! Bella Terra features a Resort-style Clubhouse, 24 hr fitness, activities for all ages, resort-style pool and spa, kids playground, tennis courts pickle ball, bocce ball, sand volleyball, sports fields, tranquil butterfly garden, exercise trails and more. Come today before this one gets away!!!
Location
State FL
County Lee
Area Bella Terra
Zoning RPD
Rooms
Bedroom Description First Floor Bedroom,Master BR Upstairs
Dining Room Dining - Living
Kitchen Island
Interior
Interior Features Bar, French Doors, Walk-In Closet(s)
Heating Central Electric
Flooring Carpet, Tile, Wood
Equipment Auto Garage Door, Cooktop, Dishwasher, Dryer, Microwave, Refrigerator/Freezer, Washer
Furnishings Unfurnished
Fireplace No
Appliance Cooktop, Dishwasher, Dryer, Microwave, Refrigerator/Freezer, Washer
Heat Source Central Electric
Exterior
Exterior Feature Screened Lanai/Porch
Parking Features Driveway Paved, Attached
Garage Spaces 2.0
Pool Community, Below Ground, Electric Heat
Community Features Clubhouse, Park, Pool, Fitness Center, Sidewalks, Street Lights, Tennis Court(s), Gated
Amenities Available Basketball Court, Bike And Jog Path, Bocce Court, Clubhouse, Park, Pool, Community Room, Spa/Hot Tub, Fitness Center, Library, Pickleball, Play Area, Sidewalk, Streetlight, Tennis Court(s), Underground Utility, Volleyball
Waterfront Description None
View Y/N Yes
View Lake, Preserve
Roof Type Tile
Street Surface Paved
Total Parking Spaces 2
Garage Yes
Private Pool Yes
Building
Lot Description Regular
Story 2
Water Central
Architectural Style Two Story, Single Family
Level or Stories 2
Structure Type Concrete Block,Wood Frame,Stone,Stucco
New Construction No
Schools
Elementary Schools School Choice
Middle Schools School Choice
High Schools School Choice
Others
Pets Allowed Limits
Senior Community No
Tax ID 32-46-26-E3-1300H.0180
Ownership Single Family
Security Features Gated Community
Num of Pet 2
Read Less

Bought with MVP Realty Associates LLC



