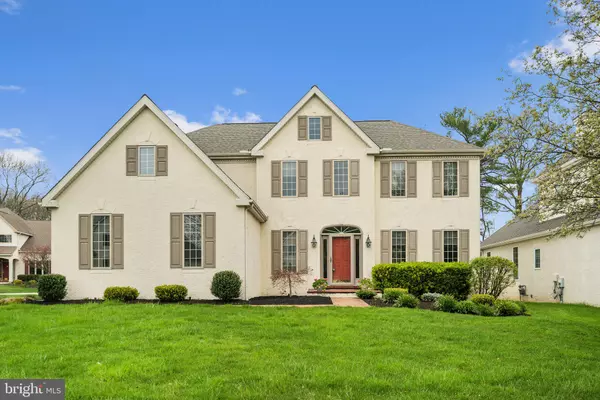For more information regarding the value of a property, please contact us for a free consultation.
10 KENDALL CT Wilmington, DE 19803
Want to know what your home might be worth? Contact us for a FREE valuation!

Our team is ready to help you sell your home for the highest possible price ASAP
Key Details
Sold Price $737,500
Property Type Single Family Home
Sub Type Detached
Listing Status Sold
Purchase Type For Sale
Square Footage 3,650 sqft
Price per Sqft $202
Subdivision None Available
MLS Listing ID DENC2058882
Sold Date 07/11/24
Style Colonial
Bedrooms 4
Full Baths 3
Half Baths 1
HOA Fees $41/ann
HOA Y/N Y
Abv Grd Liv Area 2,650
Originating Board BRIGHT
Year Built 1996
Annual Tax Amount $4,836
Tax Year 2022
Lot Size 6,970 Sqft
Acres 0.16
Lot Dimensions 77.60 x 115.70
Property Description
Welcome to 10 Kendall Court, a truly elegant and beautifully maintained home in the heart of Brandywine Hundred in a quiet cul de sac location! Entering through a light-filled formal entry with wood floors and large windows, you will immediately see how well this home has been appointed and maintained. The thoughtful design provides formal rooms as well as an open floor plan between the kitchen and the family room. The main level boasts a large dining room, perfect for hosting holidays and gatherings, a lovely formal living room and a spacious family room with a fireplace for cozy evenings at home. The heart of the home is the exquisite eat-in kitchen, adorned with quartz countertops, stainless steel appliances and large island. Upstairs, the primary bedroom offers a luxurious retreat with a walk-in closet and an en-suite bath as well as a large “bonus” room perfect for a craft room, a sitting area or library. The home has a dedicated office as well as 3 additional generously sized and light-filled bedrooms which offer large closets. The fully finished lower level is an entertainer's dream, complete with a wet bar and ample space for leisure and recreation, as well as a full bath that creates space for overnight guests. Further enhancing the appeal of this residence are the hardwood floors, air conditioning, and new roof (2020), providing year-round comfort. The garage and unfinished areas of the basement offer additional storage and functionality. The gorgeous yard provides a tranquil outdoor space with a large deck and mature plantings, perfect for al fresco dining and relaxation. Don't miss the chance to make this elegant and comfortable home yours. Located just minutes from Alapocas State Park, The Hagley Museum, Trader Joe's, the cultural and financial centers of Downtown Wilmington and Philadelphia, The Amtrak train and the convenience of I95 and Rt 202.
Location
State DE
County New Castle
Area Brandywine (30901)
Zoning NC6.5
Rooms
Other Rooms Living Room, Dining Room, Kitchen, Family Room, Exercise Room, Laundry, Office, Recreation Room
Basement Full
Interior
Interior Features Bar, Breakfast Area, Built-Ins, Carpet, Ceiling Fan(s), Formal/Separate Dining Room, Kitchen - Island, Kitchen - Gourmet, Stall Shower, Upgraded Countertops, Walk-in Closet(s), Wet/Dry Bar, Window Treatments, Wood Floors
Hot Water Natural Gas
Heating Heat Pump - Gas BackUp
Cooling Central A/C
Flooring Engineered Wood, Carpet, Tile/Brick
Fireplaces Number 1
Equipment Stainless Steel Appliances
Fireplace Y
Appliance Stainless Steel Appliances
Heat Source Natural Gas
Exterior
Parking Features Garage - Side Entry, Garage Door Opener, Inside Access
Garage Spaces 4.0
Water Access N
Roof Type Architectural Shingle
Accessibility None
Attached Garage 2
Total Parking Spaces 4
Garage Y
Building
Story 2
Foundation Permanent
Sewer Public Sewer
Water Public
Architectural Style Colonial
Level or Stories 2
Additional Building Above Grade, Below Grade
Structure Type 2 Story Ceilings,9'+ Ceilings,Dry Wall
New Construction N
Schools
School District Brandywine
Others
Pets Allowed Y
HOA Fee Include Common Area Maintenance
Senior Community No
Tax ID 06-065.00-347
Ownership Fee Simple
SqFt Source Assessor
Acceptable Financing Conventional, Cash, VA
Listing Terms Conventional, Cash, VA
Financing Conventional,Cash,VA
Special Listing Condition Standard
Pets Allowed No Pet Restrictions
Read Less

Bought with Susan Kauffman • BHHS Fox & Roach-Chadds Ford



