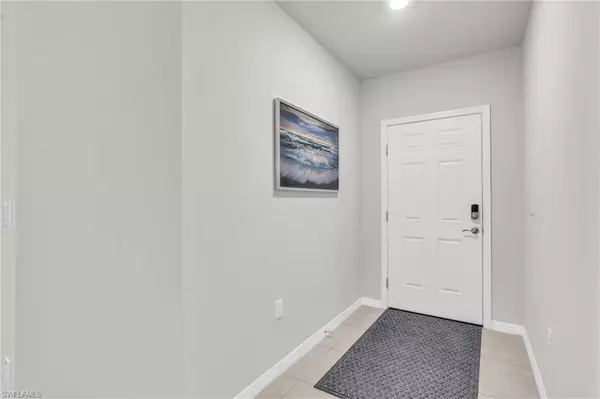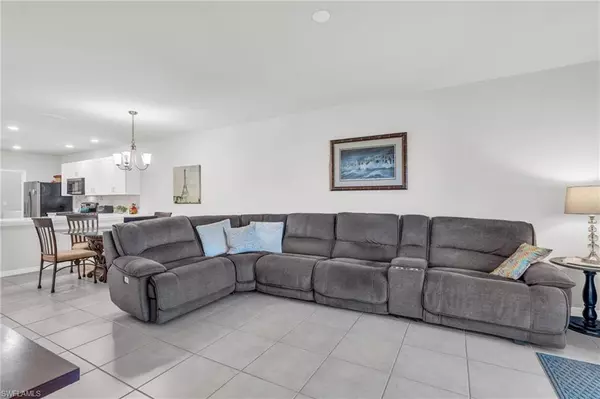For more information regarding the value of a property, please contact us for a free consultation.
10761 Crossback LN Lehigh Acres, FL 33936
Want to know what your home might be worth? Contact us for a FREE valuation!

Our team is ready to help you sell your home for the highest possible price ASAP
Key Details
Sold Price $295,000
Property Type Multi-Family
Sub Type Duplex,Villa Attached
Listing Status Sold
Purchase Type For Sale
Square Footage 1,359 sqft
Price per Sqft $217
Subdivision Marblebrook
MLS Listing ID 224032791
Sold Date 07/15/24
Bedrooms 2
Full Baths 2
HOA Fees $203/mo
HOA Y/N Yes
Originating Board Florida Gulf Coast
Year Built 2020
Annual Tax Amount $3,432
Tax Year 2023
Lot Size 4,356 Sqft
Acres 0.1
Property Description
Immaculately maintained villa with serene water views! Located in the amenity-rich community of Marblebrook only 1.2-miles from Veterans Park, this 2+Den, 2BA, 1,359 sqft property captivates with tropical landscaping and a custom paver driveway. Recently built in 2020, the meticulously maintained interior dazzles with an entertainment-ready floorplan, a crisp color scheme, neutral tile floors, and a spacious living room. Fashioned for modern living, the open concept kitchen features stainless-steel appliances, solid surface countertops, electric range/oven, built-in microwave, dishwasher, recessed lighting, and a breakfast bar. Ideal for coffee or chatting with friends, the covered lanai is perfectly sized and boasts tranquil lake views. One additional bedroom is well-sized and may be utilized for guests or a home office. Experience leisurely living with the vast community amenities, such as a pool, clubhouse, gym, and a playground. Other features: 2-car garage, laundry area, low HOA, 6-years left in builder's warranty, near shops, and so much more! Come and see it for yourself!
Location
State FL
County Lee
Area Marblebrook
Zoning MPD
Rooms
Bedroom Description Master BR Ground,Split Bedrooms
Dining Room Breakfast Bar, Dining - Living
Kitchen Pantry
Interior
Interior Features Foyer, Pantry, Pull Down Stairs, Smoke Detectors, Walk-In Closet(s)
Heating Central Electric
Flooring Carpet, Tile
Equipment Auto Garage Door, Dishwasher, Disposal, Dryer, Microwave, Range, Refrigerator/Icemaker, Smoke Detector, Washer, Washer/Dryer Hookup
Furnishings Unfurnished
Fireplace No
Appliance Dishwasher, Disposal, Dryer, Microwave, Range, Refrigerator/Icemaker, Washer
Heat Source Central Electric
Exterior
Exterior Feature Screened Lanai/Porch
Parking Features 2 Assigned, Driveway Paved, Attached
Garage Spaces 2.0
Pool Community
Community Features Park, Pool, Dog Park, Fitness Center, Sidewalks, Street Lights, Gated
Amenities Available Basketball Court, Barbecue, Park, Pool, Community Room, Dog Park, Fitness Center, Play Area, Sidewalk, Streetlight, Underground Utility
Waterfront Description Lake
View Y/N Yes
View Lake, Landscaped Area
Roof Type Shingle
Street Surface Paved
Porch Patio
Total Parking Spaces 2
Garage Yes
Private Pool No
Building
Lot Description Regular
Building Description Concrete Block,Stucco, DSL/Cable Available
Story 1
Water Central
Architectural Style Duplex, Villa Attached
Level or Stories 1
Structure Type Concrete Block,Stucco
New Construction No
Schools
Elementary Schools School Choice
Middle Schools School Choice
High Schools School Choice
Others
Pets Allowed With Approval
Senior Community No
Tax ID 05-45-27-23-00000.2350
Ownership Single Family
Security Features Smoke Detector(s),Gated Community
Read Less

Bought with Sonia Rios Realty



