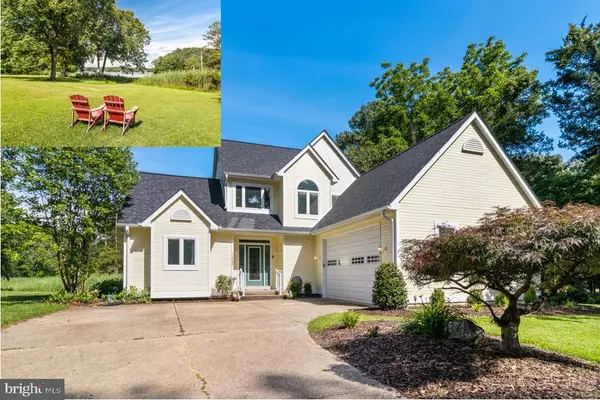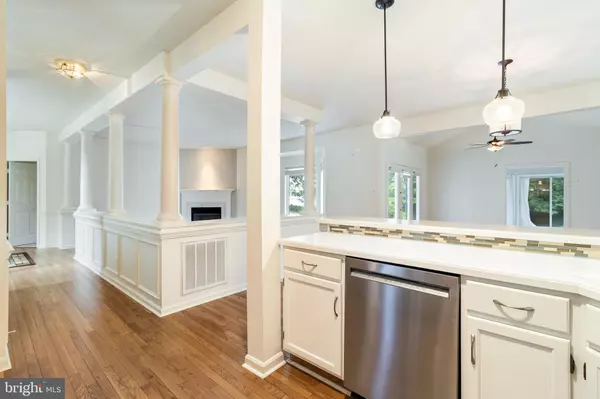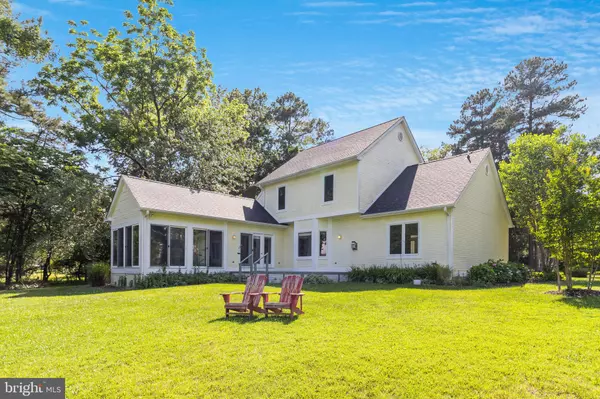For more information regarding the value of a property, please contact us for a free consultation.
11702 WOLLASTON CIR Swan Point, MD 20645
Want to know what your home might be worth? Contact us for a FREE valuation!

Our team is ready to help you sell your home for the highest possible price ASAP
Key Details
Sold Price $465,000
Property Type Single Family Home
Sub Type Detached
Listing Status Sold
Purchase Type For Sale
Square Footage 2,666 sqft
Price per Sqft $174
Subdivision Swan Point Sub
MLS Listing ID MDCH2032832
Sold Date 07/10/24
Style Transitional
Bedrooms 3
Full Baths 2
Half Baths 1
HOA Fees $35/ann
HOA Y/N Y
Abv Grd Liv Area 2,666
Originating Board BRIGHT
Year Built 1997
Annual Tax Amount $4,364
Tax Year 2024
Lot Size 0.327 Acres
Acres 0.33
Property Description
Can you imagine this water view w/ no obstructions each & every day. It's gorgeous! Enjoy nature from your back deck or enclosed sun room & owners suite. Main level features an owners suite, dual closets, NEW walk in shower, soaking tub . Wider doors in owners to make it handicap accessible. The front entrance opens up to a family room w/ gas log fireplace, and a decorative knee wall to give separation to the hall leading to the kitchen area, dining, den & sunroom.
The main level also has a nice laundry room and entrance to the garage off of the kitchen. The upper level features 2 guest suites, storage, full bath & a large open "loft" style den. Swan Point is a sought after Golf & River community. The fee's include club house fees. Golf Course membership available or boat slips/storage for an additional fee. (see list included in view docs) Additional adjacent building lot being sold also, can be possibly be packaged. (WaterVIEW NOT waterFRONT)
Location
State MD
County Charles
Zoning RM
Rooms
Other Rooms Sun/Florida Room, Loft
Main Level Bedrooms 1
Interior
Interior Features Breakfast Area, Family Room Off Kitchen, Floor Plan - Open, Walk-in Closet(s), Wood Floors
Hot Water Electric
Heating Heat Pump(s)
Cooling Ceiling Fan(s), Central A/C
Flooring Solid Hardwood, Carpet
Fireplaces Number 1
Equipment Built-In Range, Dishwasher, Dryer, Range Hood, Refrigerator, Washer
Fireplace Y
Appliance Built-In Range, Dishwasher, Dryer, Range Hood, Refrigerator, Washer
Heat Source Electric
Exterior
Garage Spaces 2.0
Amenities Available Bar/Lounge, Boat Ramp, Club House, Common Grounds, Golf Course Membership Available, Jog/Walk Path, Meeting Room, Picnic Area, Pier/Dock, Pool - Outdoor, Tennis Courts, Water/Lake Privileges
Water Access Y
Water Access Desc Canoe/Kayak,Boat - Powered,Public Access,Waterski/Wakeboard
Roof Type Architectural Shingle
Accessibility None
Total Parking Spaces 2
Garage N
Building
Story 2
Foundation Crawl Space
Sewer Public Sewer
Water Public
Architectural Style Transitional
Level or Stories 2
Additional Building Above Grade, Below Grade
Structure Type 9'+ Ceilings
New Construction N
Schools
School District Charles County Public Schools
Others
HOA Fee Include Pool(s),Reserve Funds,Snow Removal
Senior Community No
Tax ID 0905030633
Ownership Fee Simple
SqFt Source Assessor
Special Listing Condition Standard
Read Less

Bought with Anchaleeya Thompson • Keller Williams Realty Centre



